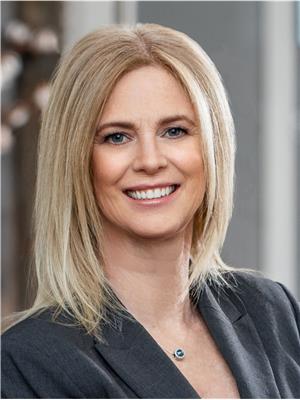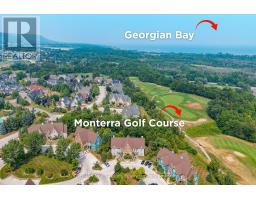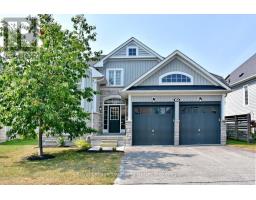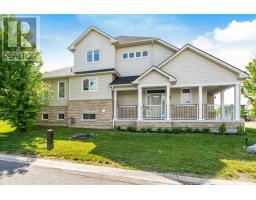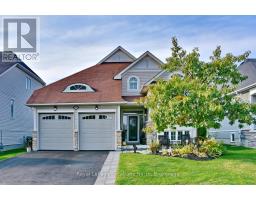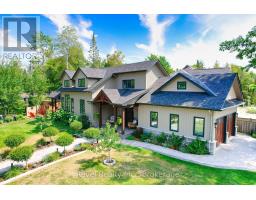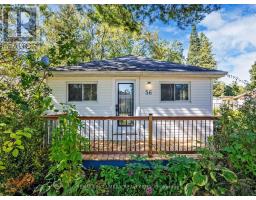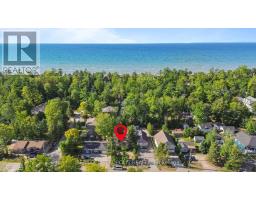151 58TH STREET S, Wasaga Beach, Ontario, CA
Address: 151 58TH STREET S, Wasaga Beach, Ontario
Summary Report Property
- MKT IDS12357717
- Building TypeHouse
- Property TypeSingle Family
- StatusBuy
- Added2 days ago
- Bedrooms3
- Bathrooms2
- Area1100 sq. ft.
- DirectionNo Data
- Added On22 Aug 2025
Property Overview
Charming All-Brick Bungalow in Prime Location! Welcome to this lovely home with over 2100 square feet of finished living space, in a sought-after neighborhood~ just a short walk from the worlds longest freshwater beach! This beautifully maintained home offers the perfect blend of comfort, convenience, and lifestyle. Featuring 3 spacious bedrooms and 2 full bathrooms (main level bathroom has laundry hook up for one level living) and boasts large windows that flood the space with natural light. The gas stove in the kitchen adds a touch of culinary charm, ideal for home chefs. Enjoy seamless indoor-outdoor living with a two-tier deck (16' x 8' and 14.6' x 11.8'), perfect for entertaining or relaxing in your private backyard oasis. The fully finished lower level includes bright windows, offering additional living space ideal for a family room, in-law suite, potential accessory suite or home office. Located steps from scenic trails and biking paths, and just a short drive to golf courses, Nottawasaga River, Historic Collingwood and the renowned Blue Mountain Village for skiing and year-round entertainment. Enjoy the convenience of nearby shopping, restaurants, and the new Costco coming soon all within easy reach. This is your chance to own a piece of paradise in a vibrant, growing community! (id:51532)
Tags
| Property Summary |
|---|
| Building |
|---|
| Level | Rooms | Dimensions |
|---|---|---|
| Basement | Recreational, Games room | 5.4 m x 9.89 m |
| Bedroom 3 | 3.98 m x 4.492 m | |
| Bathroom | 2.75 m x 3.08 m | |
| Utility room | 3.55 m x 6.46 m | |
| Main level | Kitchen | 3.98 m x 4.49 m |
| Living room | 3.96 m x 5.8 m | |
| Dining room | 3.64 m x 2.53 m | |
| Primary Bedroom | 4.71 m x 4.26 m | |
| Bedroom 2 | 3.56 m x 3.64 m | |
| Bathroom | 3.56 m x 2.01 m |
| Features | |||||
|---|---|---|---|---|---|
| Attached Garage | Garage | Central Vacuum | |||
| Dishwasher | Dryer | Freezer | |||
| Stove | Water Heater | Washer | |||
| Window Coverings | Refrigerator | Central air conditioning | |||















































