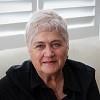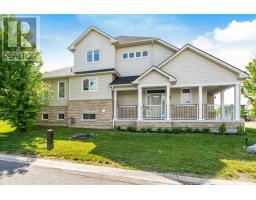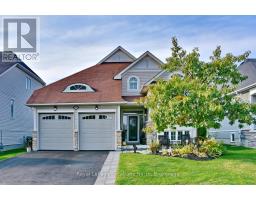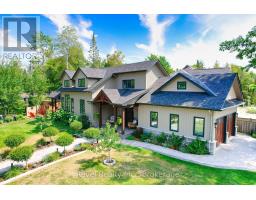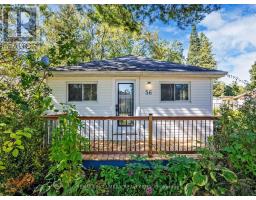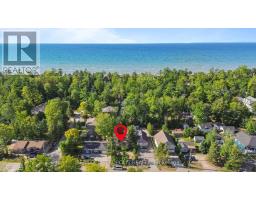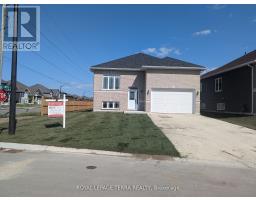20 LEEWARD CIRCLE, Wasaga Beach, Ontario, CA
Address: 20 LEEWARD CIRCLE, Wasaga Beach, Ontario
Summary Report Property
- MKT IDS12319209
- Building TypeHouse
- Property TypeSingle Family
- StatusBuy
- Added1 days ago
- Bedrooms3
- Bathrooms3
- Area1500 sq. ft.
- DirectionNo Data
- Added On23 Aug 2025
Property Overview
Welcome to Bluewater on the Bay. This beautiful 3 bedroom, 3 bath bungaloft is situated in this superb development which is just off Beachwood Rd. and located on Georgian Bay. This lovely home offers main floor open concept living. The upgraded kitchen with quartz counters and crown moulding has a walkout to the deck from its dining area. From there you are steps into your comfortable living room with stone fireplace and cathedral ceiling overlooked from the loft above. .There is a primary bedroom and second bedroom as well as two full baths on the main level. In the loft area is another bedroom with a 4 piece ensuite. The basement level is left unfinished but has extra large windows offering almost 1000 square feet of room that could be finished or kept as storage . This friendly community offers your grass cut, snow shoveled as well as a clubhouse with saltwater pool, exercise room, party room, card room and covered deck overlooking Georgian Bay for the low fee of $306 per month. You too could own this beautiful home in Bluewater . Enjoy now, either as your cottage or keep as a fabulous retirement home. Book your appointment now! (id:51532)
Tags
| Property Summary |
|---|
| Building |
|---|
| Land |
|---|
| Level | Rooms | Dimensions |
|---|---|---|
| Second level | Loft | 3.79 m x 2.4 m |
| Bedroom 3 | 3.9 m x 2.74 m | |
| Lower level | Laundry room | 2.54 m x 0.91 m |
| Main level | Kitchen | 5.33 m x 3.35 m |
| Great room | 4.67 m x 4 m | |
| Primary Bedroom | 3.9 m x 3.05 m | |
| Foyer | 1.32 m x 2.05 m | |
| Bedroom 2 | 3.01 m x 3.1 m |
| Features | |||||
|---|---|---|---|---|---|
| Level | Garage | Central Vacuum | |||
| Dishwasher | Dryer | Stove | |||
| Washer | Refrigerator | Central air conditioning | |||
| Fireplace(s) | |||||














































