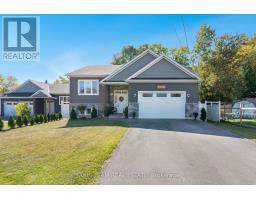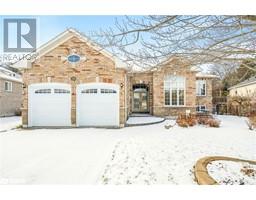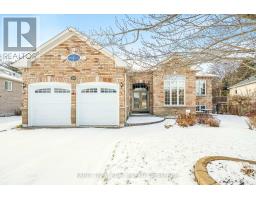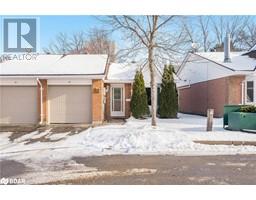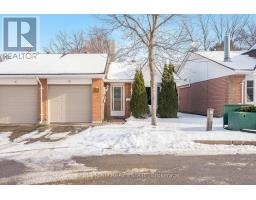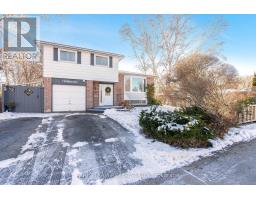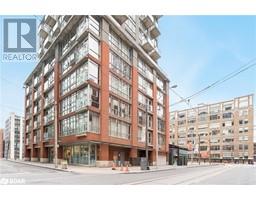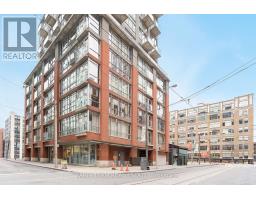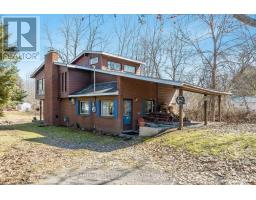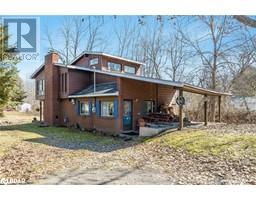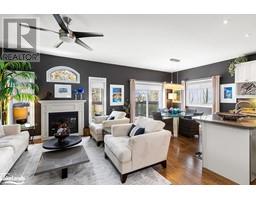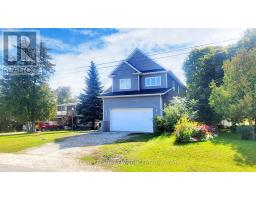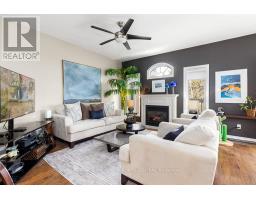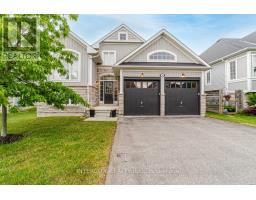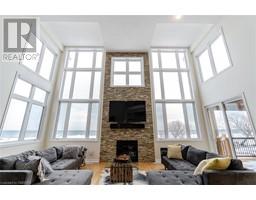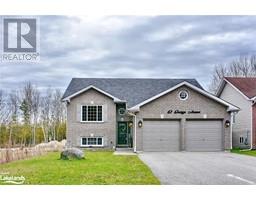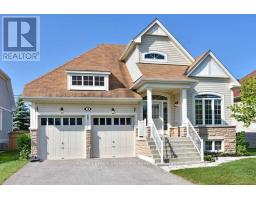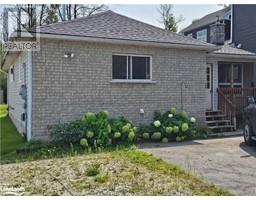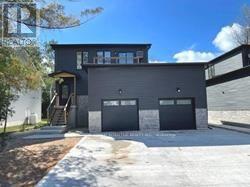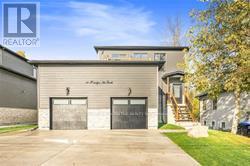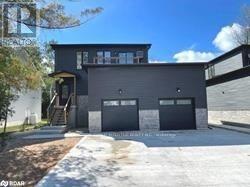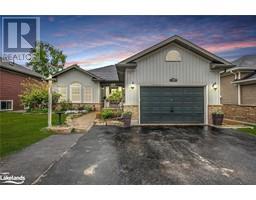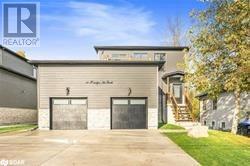32 MASTERS Lane WB01 - Wasaga Beach, Wasaga Beach, Ontario, CA
Address: 32 MASTERS Lane, Wasaga Beach, Ontario
Summary Report Property
- MKT ID40541903
- Building TypeHouse
- Property TypeSingle Family
- StatusBuy
- Added10 weeks ago
- Bedrooms4
- Bathrooms3
- Area1552 sq. ft.
- DirectionNo Data
- Added On16 Feb 2024
Property Overview
Top 5 Reasons You Will Love This Home: 1) Stunning home, updated top-to-bottom, showing like a brand new home and providing a turn-key opportunity with an updated kitchen and bathroom, beautiful stainless-steel appliances in the kitchen, granite countertops, gas stove, pots and pans drawers, and patio doors leading to the back deck finished with a retractable awning 2) Gleaming hardwood flooring on the main level, ceramic in bathrooms and foyer, luxurious carpet in the family room and basement bedrooms, and two gas fireplaces for additional warmth 3) State-of-the-art saltwater swim spa providing year-round enjoyment with the added benefit of being controlled by an app alongside a gazebo and privacy screens 4) Garage hosting a loft and storage and two garage door openers, in addition to a fully fenced backyard complete with a garden shed 5) Close to golf courses, Provincial Park with walking trails, sandy beaches, shopping, and several amenities. 2,685 fin.sq.ft. Age 21. Visit our website for more detailed information. (id:51532)
Tags
| Property Summary |
|---|
| Building |
|---|
| Land |
|---|
| Level | Rooms | Dimensions |
|---|---|---|
| Basement | 4pc Bathroom | Measurements not available |
| Bedroom | 11'5'' x 9'11'' | |
| Bedroom | 17'9'' x 12'1'' | |
| Family room | 30'0'' x 26'10'' | |
| Main level | Laundry room | 7'8'' x 5'6'' |
| 4pc Bathroom | Measurements not available | |
| Bedroom | 12'0'' x 10'4'' | |
| Full bathroom | Measurements not available | |
| Primary Bedroom | 21'6'' x 13'7'' | |
| Family room | 19'3'' x 12'4'' | |
| Living room/Dining room | 18'6'' x 12'3'' | |
| Kitchen | 22'1'' x 11'10'' |
| Features | |||||
|---|---|---|---|---|---|
| Cul-de-sac | Conservation/green belt | Gazebo | |||
| Sump Pump | Attached Garage | Central Vacuum | |||
| Dishwasher | Dryer | Microwave | |||
| Refrigerator | Stove | Washer | |||
| Hot Tub | Central air conditioning | ||||




























