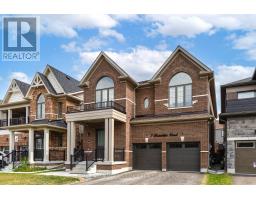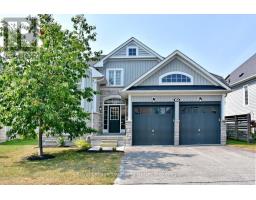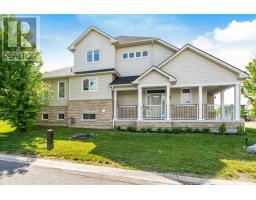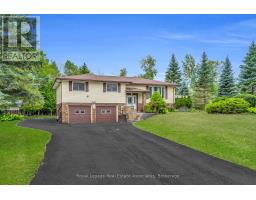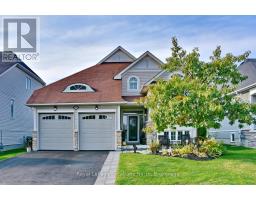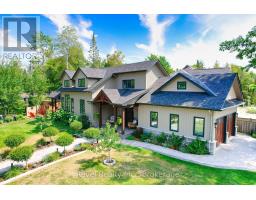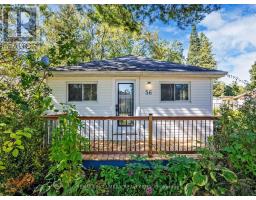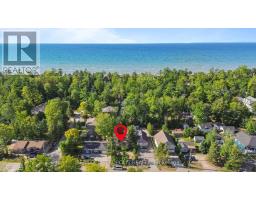4 SHAPIRA AVE WB01 - Wasaga Beach, Wasaga Beach, Ontario, CA
Address: 4 SHAPIRA AVE, Wasaga Beach, Ontario
Summary Report Property
- MKT ID40755590
- Building TypeHouse
- Property TypeSingle Family
- StatusBuy
- Added1 weeks ago
- Bedrooms3
- Bathrooms3
- Area1501 sq. ft.
- DirectionNo Data
- Added On24 Aug 2025
Property Overview
**OPEN HOUSE SUN AUG 24 2-4PM**Welcome to your dream home in Wasaga Beach, ON! This new, detached, two-story freehold home with just under 1500 sqft, and is perfectly situated on a desirable neighbourhood offering both space and privacy. Featuring 3 spacious bedrooms and 2.5 bathrooms, this home is designed for comfort and style. Step inside to discover an open-concept living space with natural light from large, bright windows. The beautiful dark durable laminate flooring flows seamlessly throughout the main level, complementing the modern and elegant design. The kitchen with ample counter space and cabinetry, making it perfect for both everyday meals and entertaining. Upstairs, you will find three generously sized bedrooms. The Primary bedroom is a true retreat, boasting a stunning ensuite with large walk-in closet, providing ample storage and a touch of luxury. Single attached garage offers side entry and inside home entry as well as future EV charger connection. This home is located only a 10-minute drive from the beach, making it the ideal spot for your family to enjoy all the fun and relaxation that Wasaga Beach has to offer. (id:51532)
Tags
| Property Summary |
|---|
| Building |
|---|
| Land |
|---|
| Level | Rooms | Dimensions |
|---|---|---|
| Second level | 5pc Bathroom | Measurements not available |
| 4pc Bathroom | Measurements not available | |
| Bedroom | 9'10'' x 9'6'' | |
| Bedroom | 11'3'' x 10'4'' | |
| Primary Bedroom | 11'1'' x 14'7'' | |
| Main level | 2pc Bathroom | Measurements not available |
| Foyer | 7'10'' x 3'1'' | |
| Living room | 12'7'' x 9'6'' | |
| Dining room | 13'5'' x 11'0'' | |
| Kitchen | 16'2'' x 9'2'' |
| Features | |||||
|---|---|---|---|---|---|
| Attached Garage | Dishwasher | Dryer | |||
| Microwave | Refrigerator | Hood Fan | |||
| Garage door opener | Central air conditioning | ||||


























