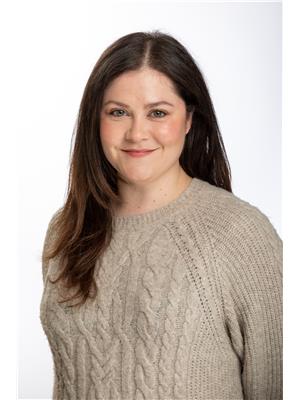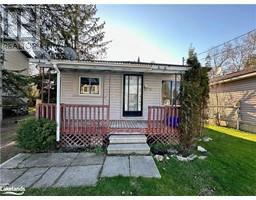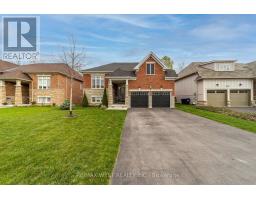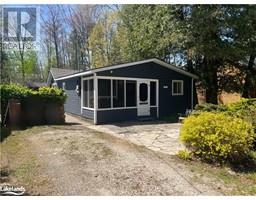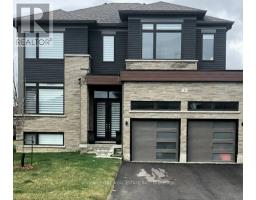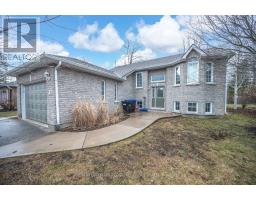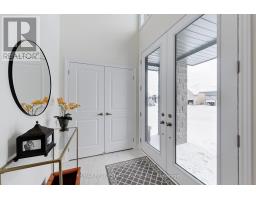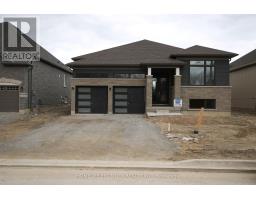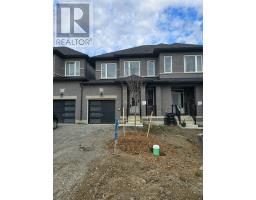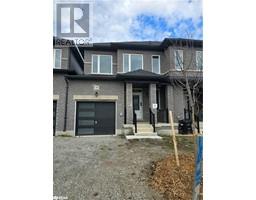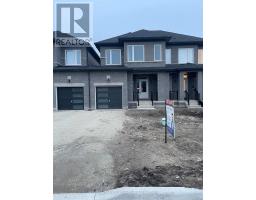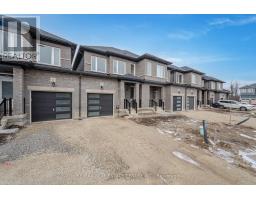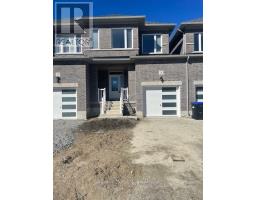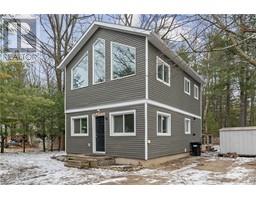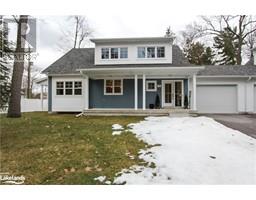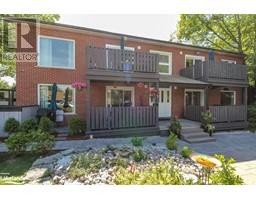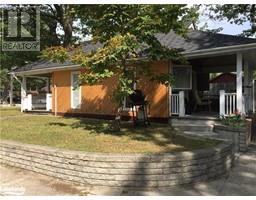25 ROSANNE Circle WB01 - Wasaga Beach, Wasaga Beach, Ontario, CA
Address: 25 ROSANNE Circle, Wasaga Beach, Ontario
4 Beds3 BathsNo Data sqftStatus: Rent Views : 248
Price
$2,950
Summary Report Property
- MKT ID40582065
- Building TypeHouse
- Property TypeSingle Family
- StatusRent
- Added2 weeks ago
- Bedrooms4
- Bathrooms3
- AreaNo Data sq. ft.
- DirectionNo Data
- Added On04 May 2024
Property Overview
FOR LEASE! Brand new, never lived-in detached Lancaster home in River's Edge community in Wasaga Beach. This beautiful 2,540 sq ft Springhurst model offers a bright and open concept kitchen, dining room, and great room area, 4 bedrooms, and 2.5 bathrooms. Laundry room is located on the second floor. Spacious primary bedroom with 5 piece primary ensuite bathroom and walk-in closet. Attached garage with access to inside the home. Unfinished basement has walkout out to backyard. New appliances to be installed prior to occupancy and A/C to be installed prior to summer months. Window coverings will be installed on the property prior to occupancy. Deck to be installed by builder off of breakfast area sliding doors. (id:51532)
Tags
| Property Summary |
|---|
Property Type
Single Family
Building Type
House
Storeys
2
Square Footage
2540.0000
Subdivision Name
WB01 - Wasaga Beach
Title
Freehold
Parking Type
Attached Garage
| Building |
|---|
Bedrooms
Above Grade
4
Bathrooms
Total
4
Partial
1
Interior Features
Appliances Included
Dishwasher, Dryer, Microwave, Refrigerator, Stove, Washer, Hood Fan, Garage door opener
Basement Type
Full (Unfinished)
Building Features
Features
Conservation/green belt, Sump Pump
Foundation Type
Poured Concrete
Style
Detached
Architecture Style
2 Level
Construction Material
Concrete block, Concrete Walls
Square Footage
2540.0000
Heating & Cooling
Cooling
None
Heating Type
Forced air
Utilities
Utility Sewer
Municipal sewage system
Water
Municipal water
Exterior Features
Exterior Finish
Brick Veneer, Concrete, Vinyl siding
Maintenance or Condo Information
Maintenance Fees Include
Insurance
Parking
Parking Type
Attached Garage
Total Parking Spaces
6
| Land |
|---|
Other Property Information
Zoning Description
R2-18
| Level | Rooms | Dimensions |
|---|---|---|
| Second level | Bedroom | 11'0'' x 10'6'' |
| Bedroom | 16'2'' x 12'6'' | |
| Bedroom | 11'4'' x 10'6'' | |
| Full bathroom | Measurements not available | |
| Primary Bedroom | 18'0'' x 12'0'' | |
| 4pc Bathroom | Measurements not available | |
| Laundry room | Measurements not available | |
| Main level | 2pc Bathroom | Measurements not available |
| Dining room | 13'0'' x 15'0'' | |
| Great room | 18'0'' x 13'6'' | |
| Breakfast | 11'4'' x 12'0'' | |
| Kitchen | 15'10'' x 10'0'' |
| Features | |||||
|---|---|---|---|---|---|
| Conservation/green belt | Sump Pump | Attached Garage | |||
| Dishwasher | Dryer | Microwave | |||
| Refrigerator | Stove | Washer | |||
| Hood Fan | Garage door opener | None | |||










































