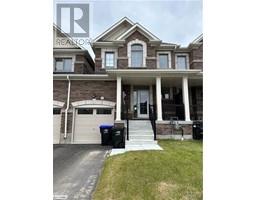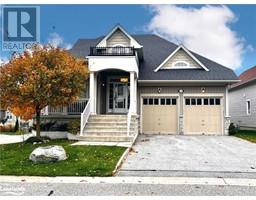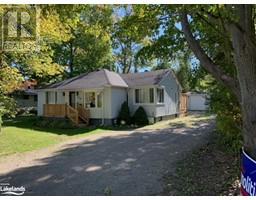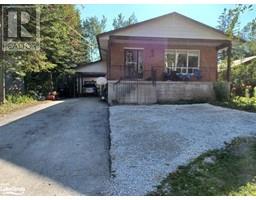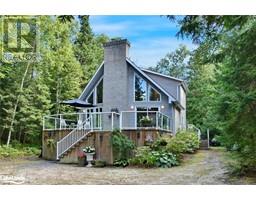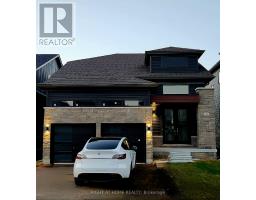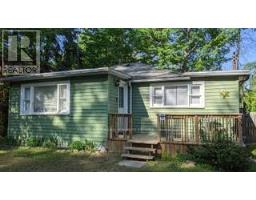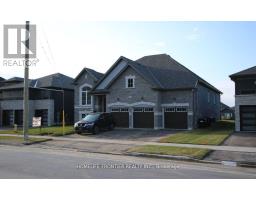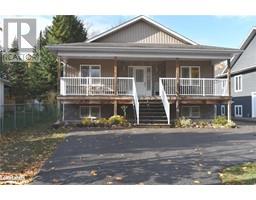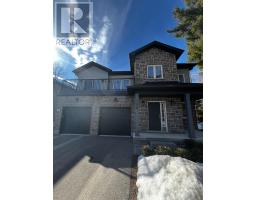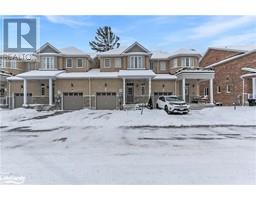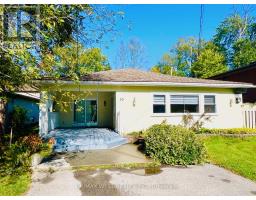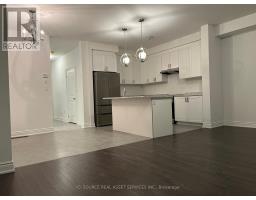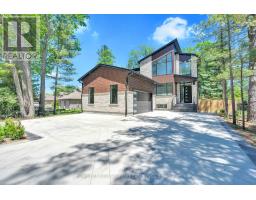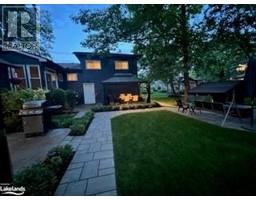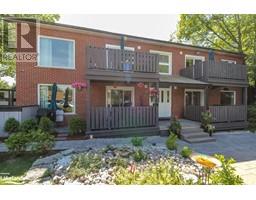35 LINDA Lane WB01 - Wasaga Beach, Wasaga Beach, Ontario, CA
Address: 35 LINDA Lane, Wasaga Beach, Ontario
3 Beds3 BathsNo Data sqftStatus: Rent Views : 573
Price
$5,000
Summary Report Property
- MKT ID40540160
- Building TypeHouse
- Property TypeSingle Family
- StatusRent
- Added10 weeks ago
- Bedrooms3
- Bathrooms3
- AreaNo Data sq. ft.
- DirectionNo Data
- Added On12 Feb 2024
Property Overview
Seasonal furnished rental available! Explore the charm of this picturesque home, just steps to the beach, a perfect location to spend your summers splashing in Georgian Bay! Boasting 3 spacious bedrooms, 3 baths, and over 1,600 sq ft of opulent finishes, this home features an open-concept living area, engineered hardwood throughout, and walkout to the patio. Enjoy the convenience of an attached garage with inside entry and main floor laundry, Delight in the gourmet kitchen with quartz counters and a central island, perfect for entertaining! This is a truly unique location! Don't miss out on this must-see gem! (id:51532)
Tags
| Property Summary |
|---|
Property Type
Single Family
Building Type
House
Storeys
2
Square Footage
1614.0000
Subdivision Name
WB01 - Wasaga Beach
Title
Freehold
Land Size
0.5 ac|under 1/2 acre
Built in
2021
Parking Type
Attached Garage
| Building |
|---|
Bedrooms
Above Grade
3
Bathrooms
Total
3
Partial
1
Interior Features
Appliances Included
Dishwasher, Dryer, Stove, Washer, Microwave Built-in, Hood Fan
Basement Type
Crawl space (Unfinished)
Building Features
Features
Paved driveway, Recreational, Sump Pump
Foundation Type
Poured Concrete
Style
Semi-detached
Architecture Style
2 Level
Square Footage
1614.0000
Rental Equipment
None, Water Heater
Fire Protection
Smoke Detectors
Structures
Porch
Heating & Cooling
Cooling
Central air conditioning
Heating Type
Forced air
Utilities
Utility Type
Cable(Available),Electricity(Available),Natural Gas(Available),Telephone(Available)
Utility Sewer
Municipal sewage system
Water
Municipal water
Exterior Features
Exterior Finish
Vinyl siding
Neighbourhood Features
Community Features
Community Centre, School Bus
Amenities Nearby
Beach, Golf Nearby, Place of Worship, Public Transit, Schools, Shopping
Maintenance or Condo Information
Maintenance Fees Include
Landscaping
Parking
Parking Type
Attached Garage
Total Parking Spaces
3
| Land |
|---|
Lot Features
Fencing
Partially fenced
Other Property Information
Zoning Description
R-1
| Level | Rooms | Dimensions |
|---|---|---|
| Second level | 4pc Bathroom | Measurements not available |
| Bedroom | 16'4'' x 41'0'' | |
| Bedroom | 13'3'' x 10'0'' | |
| Office | 10'0'' x 7'1'' | |
| Main level | 3pc Bathroom | Measurements not available |
| 2pc Bathroom | Measurements not available | |
| Laundry room | 7'3'' x 7' | |
| Primary Bedroom | 13'9'' x 11'6'' | |
| Kitchen | 16'0'' x 12'6'' | |
| Dining room | 12'7'' x 45'4'' | |
| Living room | 14'0'' x 12'6'' | |
| Foyer | 17' x 7' |
| Features | |||||
|---|---|---|---|---|---|
| Paved driveway | Recreational | Sump Pump | |||
| Attached Garage | Dishwasher | Dryer | |||
| Stove | Washer | Microwave Built-in | |||
| Hood Fan | Central air conditioning | ||||
































