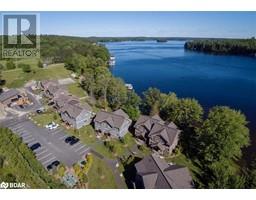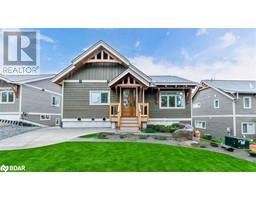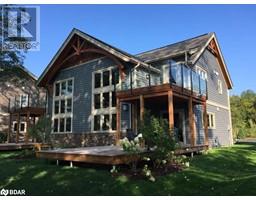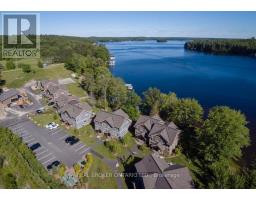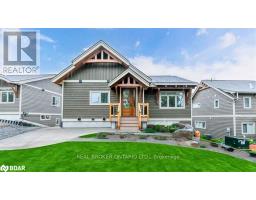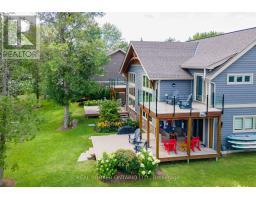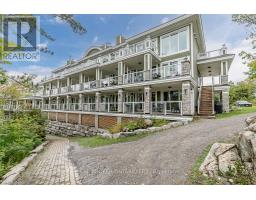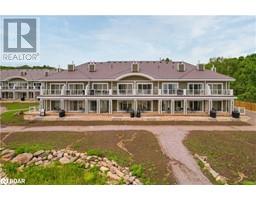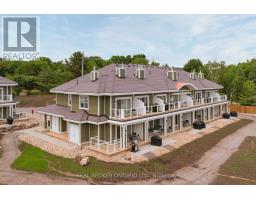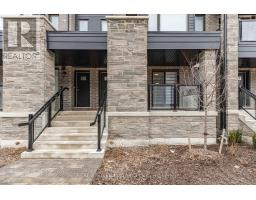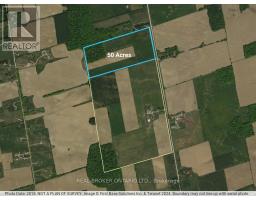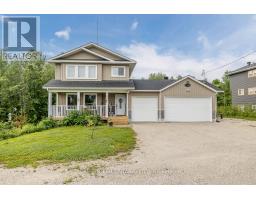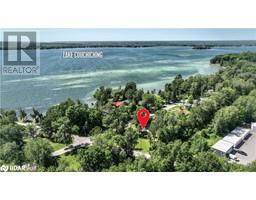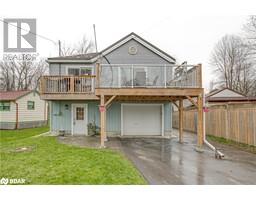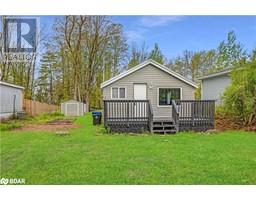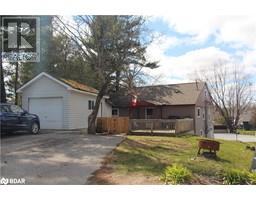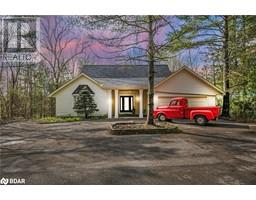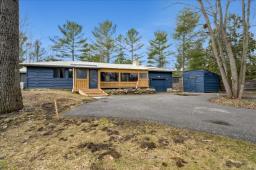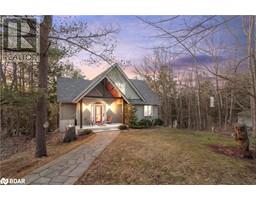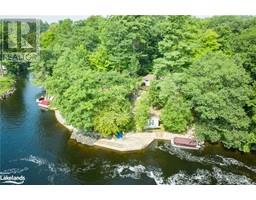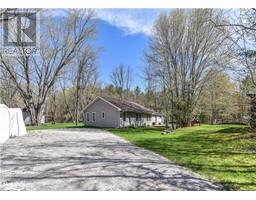7830 COUNTY RD 169 RA40 - Rural Ramara, Washago, Ontario, CA
Address: 7830 COUNTY RD 169, Washago, Ontario
Summary Report Property
- MKT ID40551101
- Building TypeHouse
- Property TypeSingle Family
- StatusBuy
- Added3 weeks ago
- Bedrooms3
- Bathrooms4
- Area2285 sq. ft.
- DirectionNo Data
- Added On07 May 2024
Property Overview
*OVERVIEW* New Built-in 2019. Triple Car Garage, 2 Storey detached house, 1 Acre (100 ft x 435 ft) lot. 2,285 Sq/Ft - 3 Beds - 4 Baths. *INTERIOR* Open floor plan. Sun-filled living room, Open concept Eat-in kitchen with walkout to the back deck, stone counters, large Island with custom cabinets, SS Appliances including French door fridge, induction cooktop, double oven, and convection microwave. Primary bedroom with walk-in closet plus additional double wide closet and 3 pcs ensuite. Two more bedrooms and 4 pcs bathroom on the second floor. Rough in for 2nd-floor laundry. Fully finished walk-out basement with spacious rec room and 2 pcs bathroom combined with laundry room. *EXTERIOR* Large back deck. Front porch. Curb appeal, Landscaped yard with a French system, tons of parking space. Additional room to park trailers and toys. *NOTABLE* 1 Acre deep well-maintained premium lot. Minutes away from Washago. In close proximity to shops, parks, highways, & various outdoor activities. (id:51532)
Tags
| Property Summary |
|---|
| Building |
|---|
| Land |
|---|
| Level | Rooms | Dimensions |
|---|---|---|
| Second level | 4pc Bathroom | Measurements not available |
| Bedroom | 8'11'' x 10'3'' | |
| Bedroom | 11'3'' x 11'1'' | |
| Full bathroom | Measurements not available | |
| Primary Bedroom | 15'7'' x 15'1'' | |
| Basement | 2pc Bathroom | Measurements not available |
| Sitting room | 15'3'' x 18'1'' | |
| Recreation room | 15'1'' x 12'4'' | |
| Main level | 2pc Bathroom | Measurements not available |
| Living room | 16'7'' x 17'9'' | |
| Eat in kitchen | 22'7'' x 12'4'' |
| Features | |||||
|---|---|---|---|---|---|
| Attached Garage | Dishwasher | Dryer | |||
| Microwave | Refrigerator | Stove | |||
| Washer | Central air conditioning | ||||




















































