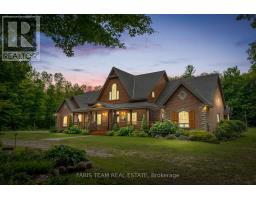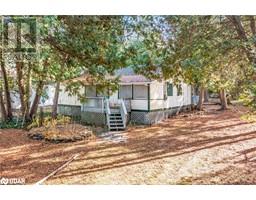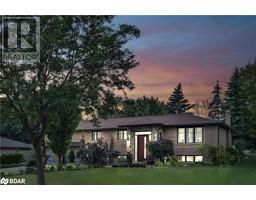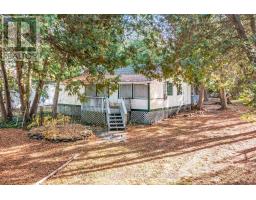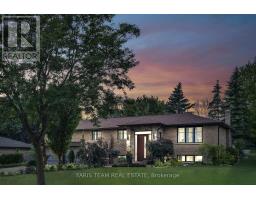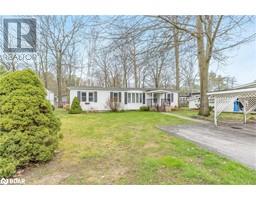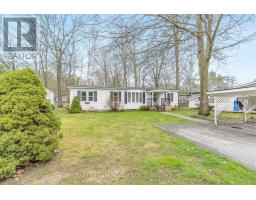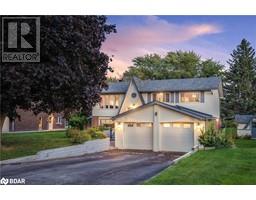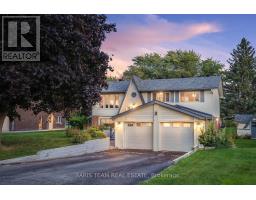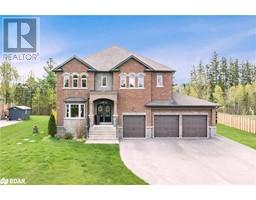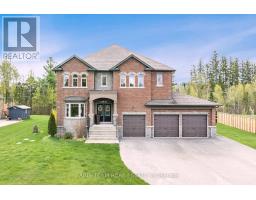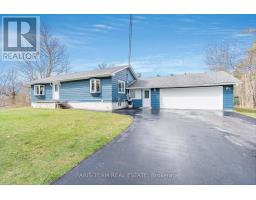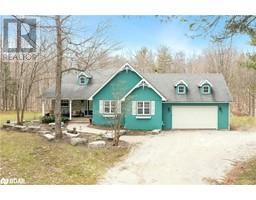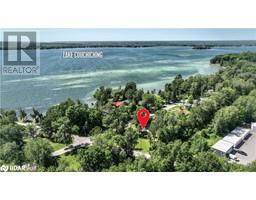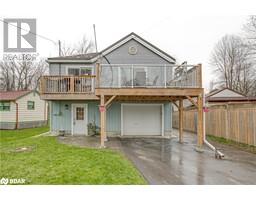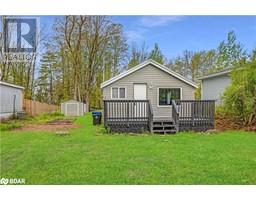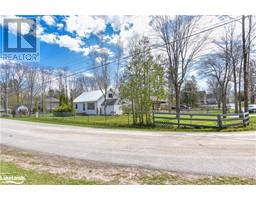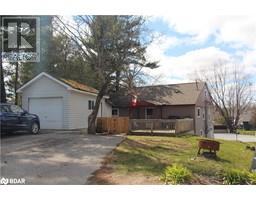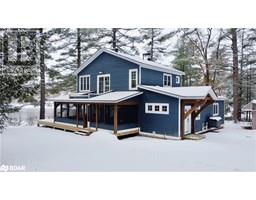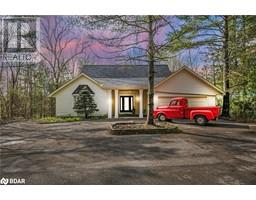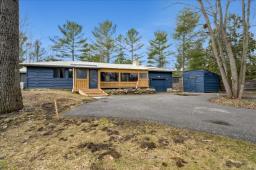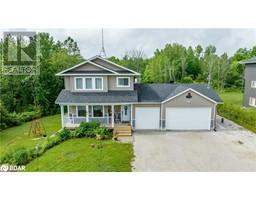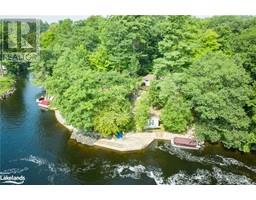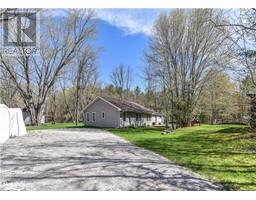1005 LAIDLAW Avenue SE54 - Washago, Washago, Ontario, CA
Address: 1005 LAIDLAW Avenue, Washago, Ontario
Summary Report Property
- MKT ID40544500
- Building TypeHouse
- Property TypeSingle Family
- StatusBuy
- Added2 weeks ago
- Bedrooms3
- Bathrooms3
- Area1854 sq. ft.
- DirectionNo Data
- Added On02 May 2024
Property Overview
Top 5 Reasons You Will Love This Home: 1) Immerse yourself in the best of both worlds by embracing the seamless blend of charm and comfort in this picturesque home, promising serenity and relaxation 2) Step into stunning craftsmanship with this custom-built home, where every detail exudes elegance and sophistication, from the allure of a granite stone finished fireplace, chef's kitchen with a walk-in pantry, and a tranquil Muskoka room, while expansive windows frame breathtaking waterfront views 3) Nestled along the scenic Severn River, this idyllic haven grants access to 20 km of pristine waterways, inviting residents to indulge in a plethora of aquatic activities such as boating, kayaking, swimming, and fishing, all made effortlessly accessible by a maintenance-free dock 4) Impeccable landscaping boasting exposed granite, towering white pines, and a two-tiered deck thoughtfully designed to accommodate a hot tub while offering the perfect vantage point for soaking in the mesmerizing waterfront 5) Enhancing the allure of this property is an oversized detached garage, complete with a finished 600 square-foot studio loft, while being ideally situated near essential amenities, including groceries, hardware stores, and convenient highway access, this southern Muskoka gem is on the border of Simcoe County, offering quick access for trips to Toronto. Age 17. Visit our website for more detailed information. (id:51532)
Tags
| Property Summary |
|---|
| Building |
|---|
| Land |
|---|
| Level | Rooms | Dimensions |
|---|---|---|
| Second level | 4pc Bathroom | Measurements not available |
| Bedroom | 14'8'' x 10'9'' | |
| Bedroom | 19'1'' x 11'7'' | |
| Loft | 12'10'' x 9'5'' | |
| Main level | Full bathroom | Measurements not available |
| Primary Bedroom | 17'2'' x 12'0'' | |
| Laundry room | 9'1'' x 7'3'' | |
| 2pc Bathroom | Measurements not available | |
| Other | 11'5'' x 11'3'' | |
| Great room | 17'8'' x 14'6'' | |
| Kitchen | 20'8'' x 11'3'' |
| Features | |||||
|---|---|---|---|---|---|
| Crushed stone driveway | Country residential | Attached Garage | |||
| Dishwasher | Dryer | Refrigerator | |||
| Stove | Washer | None | |||







































