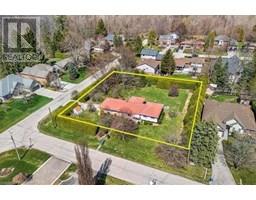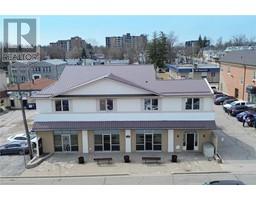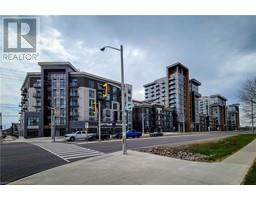1 WESTVIEW Crescent 461 , Waterdown, Ontario, CA
Address: 1 WESTVIEW Crescent, Waterdown, Ontario
Summary Report Property
- MKT ID40740046
- Building TypeHouse
- Property TypeSingle Family
- StatusBuy
- Added1 days ago
- Bedrooms3
- Bathrooms3
- Area2710 sq. ft.
- DirectionNo Data
- Added On10 Jul 2025
Property Overview
Situated on one of Waterdown’s last remaining half-acre corner lots, this charming home has been meticulously maintained by the same family for over 50 years and offers a rare opportunity in a prime location. Just minutes from parks, schools, and all essential amenities, this spacious 4-level side split features 3 bedrooms, 3 bathrooms, and a flexible layout ideal for family living. The bright eat-in kitchen with corian counters and large island opens to a picturesque park-like backyard, while the inviting living and dining areas are bathed in natural light from a large bay window. Additional features include a main floor office or potential 4th bedroom, a cozy family room with a walkout to the backyard, and a double-car garage with a workshop area. The generous size land also holds substantial untapped potential for development or simply enjoying the vast outdoor space. This potential for expansion provides incredible flexibility and could be explored further to suit various needs and investment strategies. This property truly represents a blend of present enjoyment and promising future prospects. (id:51532)
Tags
| Property Summary |
|---|
| Building |
|---|
| Land |
|---|
| Level | Rooms | Dimensions |
|---|---|---|
| Second level | Bedroom | 9'0'' x 8'10'' |
| Bedroom | 12'9'' x 7'11'' | |
| 4pc Bathroom | 8'2'' x 6'5'' | |
| Primary Bedroom | 12'8'' x 10'7'' | |
| Basement | Storage | 14'9'' x 14'0'' |
| Utility room | 23'3'' x 21'8'' | |
| Lower level | 2pc Bathroom | 3'3'' x 3'2'' |
| Office | 13'11'' x 9'7'' | |
| Family room | 17'7'' x 11'6'' | |
| Main level | Office | 10'7'' x 9'3'' |
| Dining room | 11'3'' x 9'8'' | |
| Living room | 17'3'' x 13'9'' | |
| 3pc Bathroom | 9'3'' x 2'6'' | |
| Kitchen | 16'8'' x 14'9'' |
| Features | |||||
|---|---|---|---|---|---|
| Conservation/green belt | Sump Pump | Automatic Garage Door Opener | |||
| Attached Garage | Central Vacuum | Dryer | |||
| Oven - Built-In | Refrigerator | Stove | |||
| Washer | Window Coverings | Garage door opener | |||
| Central air conditioning | |||||














































