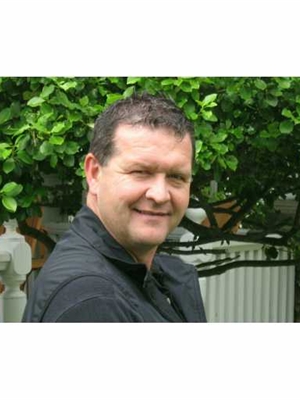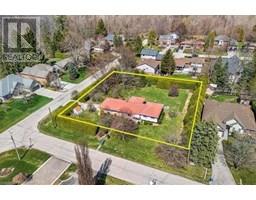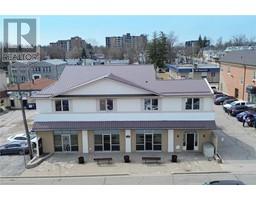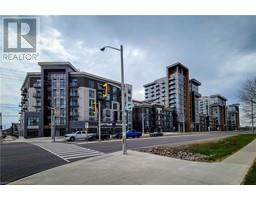16 MARGARET STREET Street 461 - Waterdown East, Waterdown, Ontario, CA
Address: 16 MARGARET STREET Street, Waterdown, Ontario
Summary Report Property
- MKT ID40745042
- Building TypeHouse
- Property TypeSingle Family
- StatusBuy
- Added5 hours ago
- Bedrooms4
- Bathrooms2
- Area1900 sq. ft.
- DirectionNo Data
- Added On11 Jul 2025
Property Overview
Beautiful well maintained 2+2 brick bungalow on a mature lot and quiet neighborhood. Includes a gorgeous covered front porch facing a small park. No across neighbors! Inside find 2+2 bedrooms, 2 full updated bathrooms (Main with soaker tub and separate enclosed glass shower). Hardwood flooring and ceramic tile on the main level and cozy eat-in kitchen with all appliances included(2019). Full finished lower level with Rec-room, 3 pc bath and 2 additional bedrooms. Owned on-demand hot water heater. Furnace and A/C new in 2020. Outside you have a large deep lot with parking for 5 plus cars without blocking yourself in. The oversized detached 2 car garage is insulated and heated (2020 propane furnace) with updated electrical (2022). Partially fenced yard with a large deck in the back. Great location; walk to downtown, shops, restaurants, and hiking. Close to Burlington GO and highway access. (id:51532)
Tags
| Property Summary |
|---|
| Building |
|---|
| Land |
|---|
| Level | Rooms | Dimensions |
|---|---|---|
| Lower level | Laundry room | 13'3'' x 11'10'' |
| 3pc Bathroom | 7'4'' x 7'4'' | |
| Bedroom | 17'8'' x 11'5'' | |
| Bedroom | 11'0'' x 10'9'' | |
| Recreation room | 23'8'' x 11'1'' | |
| Main level | 4pc Bathroom | 9'8'' x 8'9'' |
| Bedroom | 11'6'' x 9'6'' | |
| Bedroom | 11'0'' x 10'9'' | |
| Eat in kitchen | 24'6'' x 9'0'' | |
| Living room | 15'4'' x 14'0'' |
| Features | |||||
|---|---|---|---|---|---|
| Paved driveway | Detached Garage | Dishwasher | |||
| Dryer | Refrigerator | Stove | |||
| Washer | Central air conditioning | ||||







































