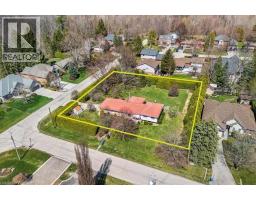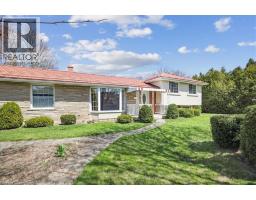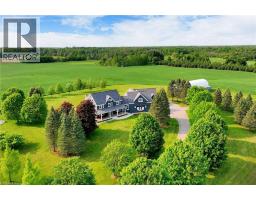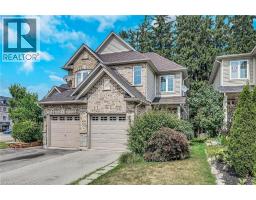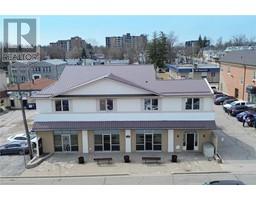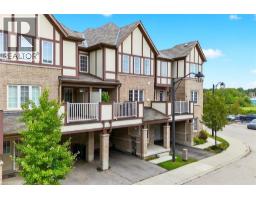635 MILLGROVE Side Road 043 - Flamborough West, Waterdown, Ontario, CA
Address: 635 MILLGROVE Side Road, Waterdown, Ontario
Summary Report Property
- MKT ID40743509
- Building TypeHouse
- Property TypeSingle Family
- StatusBuy
- Added5 days ago
- Bedrooms3
- Bathrooms2
- Area2228 sq. ft.
- DirectionNo Data
- Added On15 Aug 2025
Property Overview
Welcome to 635 Millgrove Side Road, Waterdown. Custom built in 2011, this beautifully designed dream home on a spacious lot backing onto protected green space offers luxury main floor living in a beautiful country-like setting. As you enter the foyer you immediately notice the spacious open concept nature of this home highlighted by the vaulted ceilings throughout the main floor. The large eat-in kitchen features a breakfast bar, huge pantry, stainless steel appliances, built in dishwasher & gas stove. Off the kitchen, you have a dining area with a walkout to the stunning back yard as well as a massive living room perfect for entertaining guests as well as a private front porch. The main floor also features a master bedroom with crown moulding, large windows, a walk-in closet & a stunning 4-piece en-suite with over-sized jacuzzi tub. The 2nd floor has 2 large bedrooms, as well as loft space with tons of storage. The lower level features a recroom, tons of storage & an additional living space awaiting your finishing touches. Outside, this home truly shines with a huge treed lot, cedar deck, separate pergola, tons of green space, large 2+ car garage and work space with lots of room for equipment storage! No detail has been left out: Heated basement floors, California shutters, air exchange system, Generac backup home generator, cat 5 internet and phone wiring throughout, updated septic & well, heated garage & so much more!! Don't miss out on this great opportunity. Book your private showing today. (id:51532)
Tags
| Property Summary |
|---|
| Building |
|---|
| Land |
|---|
| Level | Rooms | Dimensions |
|---|---|---|
| Second level | Loft | 7'9'' x 13'8'' |
| Bedroom | 25'0'' x 12'10'' | |
| Bedroom | 17'5'' x 11'10'' | |
| Basement | Cold room | Measurements not available |
| Utility room | Measurements not available | |
| Utility room | Measurements not available | |
| Bonus Room | Measurements not available | |
| Recreation room | Measurements not available | |
| Main level | Laundry room | Measurements not available |
| 4pc Bathroom | Measurements not available | |
| 4pc Bathroom | Measurements not available | |
| Primary Bedroom | 15'11'' x 15'8'' | |
| Dining room | 15'8'' x 14'1'' | |
| Kitchen | 15'8'' x 11'4'' | |
| Living room | 19'1'' x 19'9'' |
| Features | |||||
|---|---|---|---|---|---|
| Country residential | Sump Pump | Attached Garage | |||
| Central Vacuum | Dryer | Refrigerator | |||
| Stove | Water softener | Water purifier | |||
| Washer | Garage door opener | Central air conditioning | |||









































