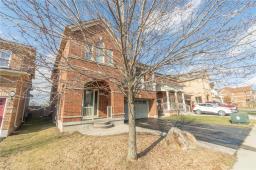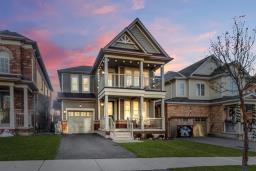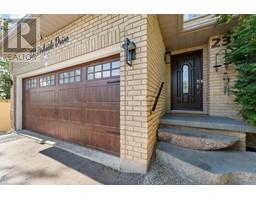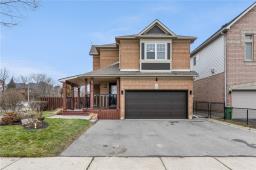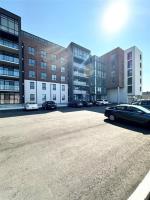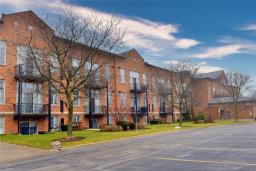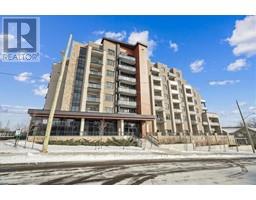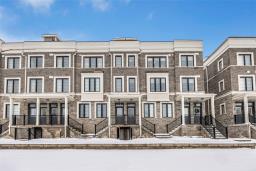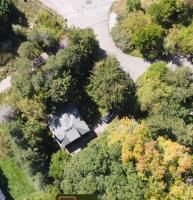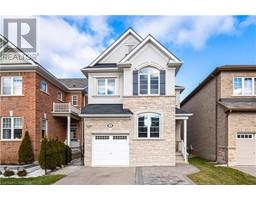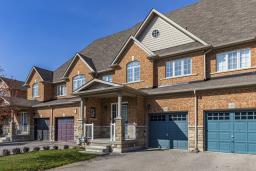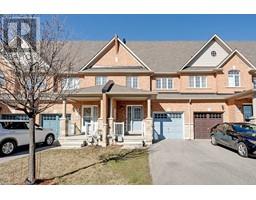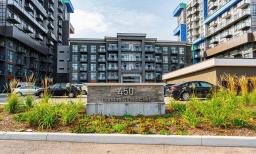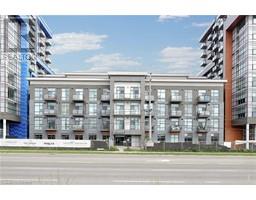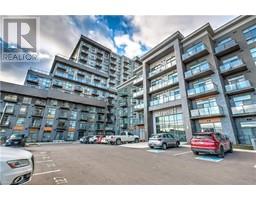262 DUNDAS Street E Unit# 311 460 - Waterdown West, Waterdown, Ontario, CA
Address: 262 DUNDAS Street E Unit# 311, Waterdown, Ontario
Summary Report Property
- MKT ID40538167
- Building TypeApartment
- Property TypeSingle Family
- StatusBuy
- Added11 weeks ago
- Bedrooms2
- Bathrooms2
- Area1322 sq. ft.
- DirectionNo Data
- Added On07 Feb 2024
Property Overview
This is the one you have been waiting for in the desirable Waterdown High School condo, where history blends seamlessly with modern living, creating an extraordinary space that you'll want to call home. Freshly painted and professionally cleaned throughout, this spacious two-bedroom plus den beauty offers over 1300 square feet of pure luxury. As soon as you step inside, you'll be bathed in natural sunlight pouring in from the sun-drenched southern exposure. The 10-foot ceilings with crown mouldings create an air of grandeur that elegantly connects the living room, dining area, and kitchen. And let's not forget the inviting balconies – perfect for your gourmet barbecuing and morning coffee. The primary bedroom is a true sanctuary, with ample room for a king-sized bed and more, a walk-in closet and an ensuite bathroom with a glass shower. The second bedroom is spacious with a double closet, and the den, with double glass doors, offers endless versatility. Convenience is the name of the game with practical amenities like in-suite laundry. Plus, you'll love having two dedicated parking spots and a handy storage locker. The location couldn't be better, just steps away from a vibrant array of restaurants, grocery stores, and shops. Everything you need is at your fingertips, making life not only convenient but truly enjoyable. Don't let this unique condo pass you by. Schedule a showing today and make this beautiful suite into your next home! (id:51532)
Tags
| Property Summary |
|---|
| Building |
|---|
| Land |
|---|
| Level | Rooms | Dimensions |
|---|---|---|
| Main level | Den | 13'9'' x 11'0'' |
| Living room/Dining room | 14'2'' x 17'6'' | |
| Laundry room | 5'5'' x 10'4'' | |
| Kitchen | 9'2'' x 8'4'' | |
| Foyer | 9'4'' x 8'8'' | |
| Primary Bedroom | 17'7'' x 11'3'' | |
| Bedroom | 13'7'' x 11'0'' | |
| Full bathroom | 5'3'' x 9'10'' | |
| 2pc Bathroom | 5'3'' x 4'10'' |
| Features | |||||
|---|---|---|---|---|---|
| Southern exposure | Balcony | Underground | |||
| Visitor Parking | Dishwasher | Microwave | |||
| Refrigerator | Stove | Hood Fan | |||
| Window Coverings | Central air conditioning | Party Room | |||







































