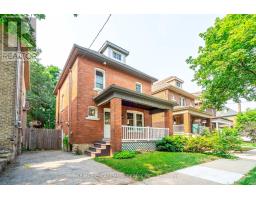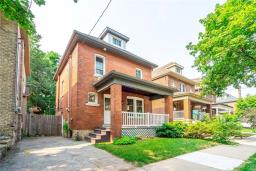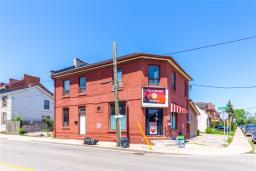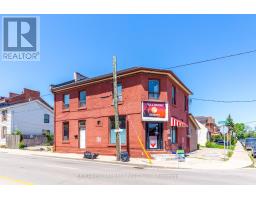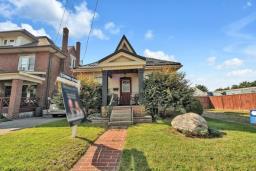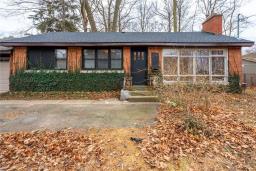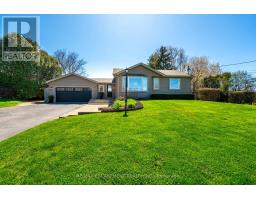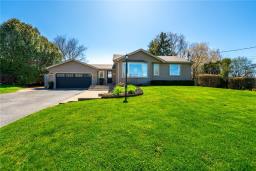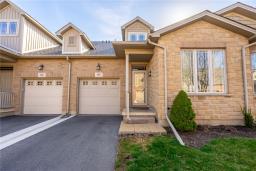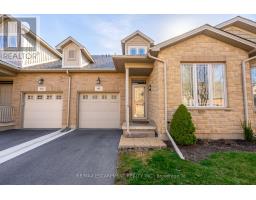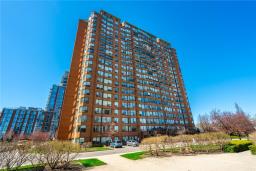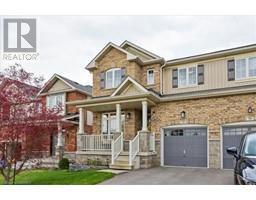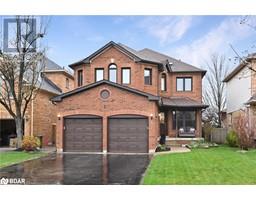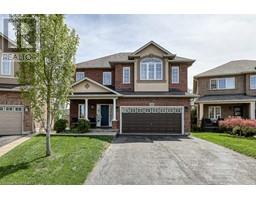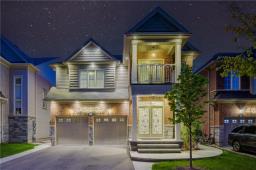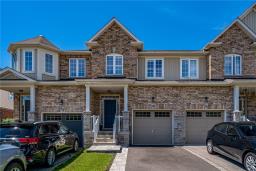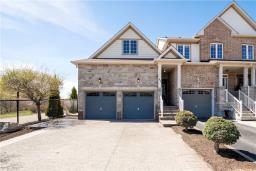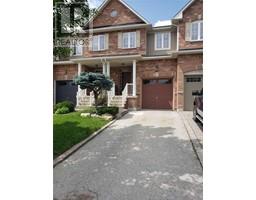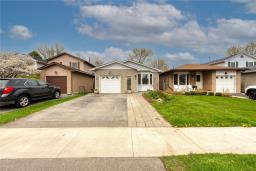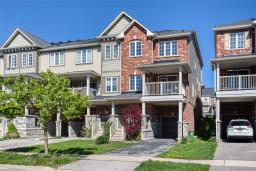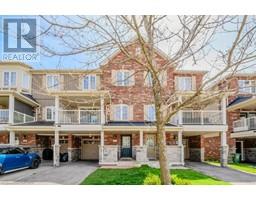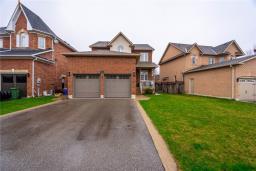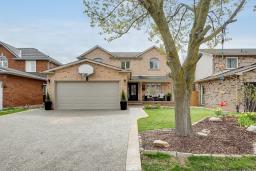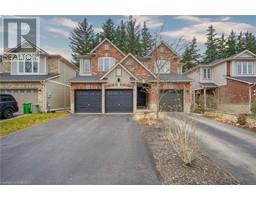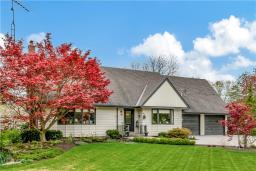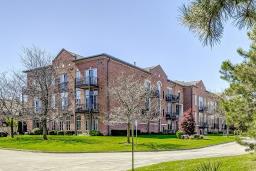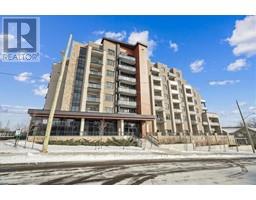383 Dundas Street E|Unit #69, Waterdown, Ontario, CA
Address: 383 Dundas Street E|Unit #69, Waterdown, Ontario
2 Beds3 Baths1218 sqftStatus: Buy Views : 348
Price
$744,900
Summary Report Property
- MKT IDH4193687
- Building TypeRow / Townhouse
- Property TypeSingle Family
- StatusBuy
- Added5 days ago
- Bedrooms2
- Bathrooms3
- Area1218 sq. ft.
- DirectionNo Data
- Added On10 May 2024
Property Overview
This south facing 2-bedroom, 3-bathroom townhome boasts over 1200 square feet of living space with a one car garage and parking for an additional car. The main floor offers an open concept layout with a good-sized living room, kitchen, 2-piece bathroom and tons of natural light. On the second floor you will find the primary bedroom with an ensuite bathroom, a second bedroom and a main bathroom. Entertain on your huge rooftop terrace overlooking the greenspace across the road. Conveniently located in East Waterdown means you are only a stone’s throw to the Village of Waterdown, shopping, restaurants, highway access and Burlington. Don’t be TOO LATE*! *REG TM. RSA. (id:51532)
Tags
| Property Summary |
|---|
Property Type
Single Family
Building Type
Row / Townhouse
Storeys
3
Square Footage
1218 sqft
Title
Condominium
Land Size
x
Built in
2022
Parking Type
Attached Garage
| Building |
|---|
Bedrooms
Above Grade
2
Bathrooms
Total
2
Partial
1
Interior Features
Appliances Included
Dishwasher, Dryer, Microwave, Refrigerator, Stove, Washer
Basement Type
None
Building Features
Features
Southern exposure, Balcony, Paved driveway
Foundation Type
Poured Concrete
Style
Attached
Architecture Style
3 Level
Square Footage
1218 sqft
Rental Equipment
Water Heater
Heating & Cooling
Cooling
Central air conditioning
Heating Type
Forced air
Utilities
Utility Sewer
Municipal sewage system
Water
Municipal water
Exterior Features
Exterior Finish
Brick, Stone, Stucco
Maintenance or Condo Information
Maintenance Fees
$186.13 Monthly
Parking
Parking Type
Attached Garage
Total Parking Spaces
2
| Level | Rooms | Dimensions |
|---|---|---|
| Second level | 2pc Bathroom | Measurements not available |
| Kitchen | 8' '' x 8' '' | |
| Breakfast | 11' 8'' x 2' 1'' | |
| Living room | 12' 2'' x 19' 7'' | |
| Third level | 4pc Bathroom | Measurements not available |
| 4pc Bathroom | Measurements not available | |
| Bedroom | 10' '' x 8' 8'' | |
| Primary Bedroom | 10' 2'' x 12' 4'' |
| Features | |||||
|---|---|---|---|---|---|
| Southern exposure | Balcony | Paved driveway | |||
| Attached Garage | Dishwasher | Dryer | |||
| Microwave | Refrigerator | Stove | |||
| Washer | Central air conditioning | ||||




























