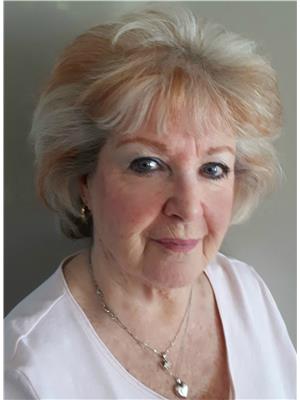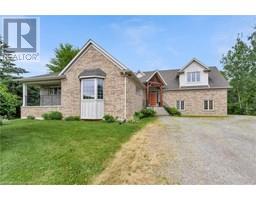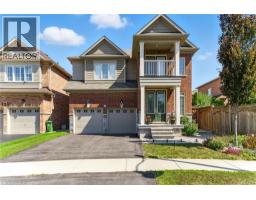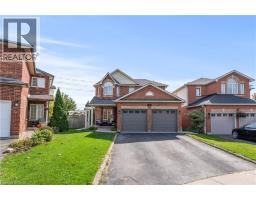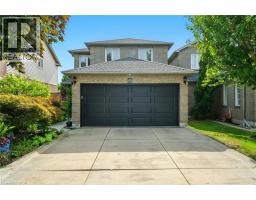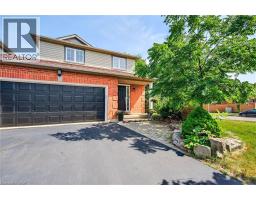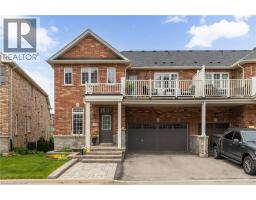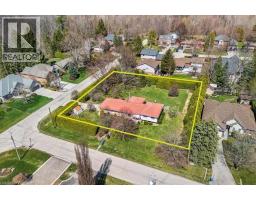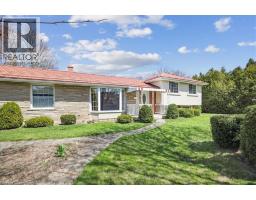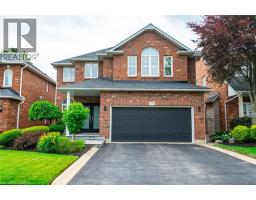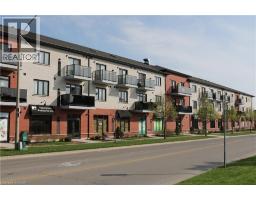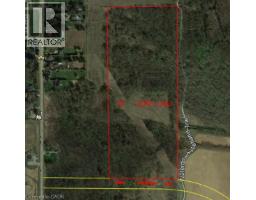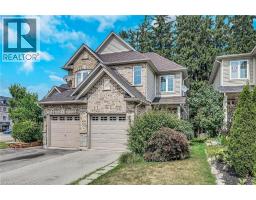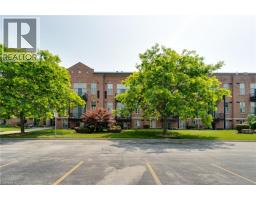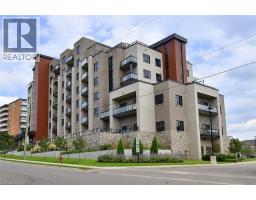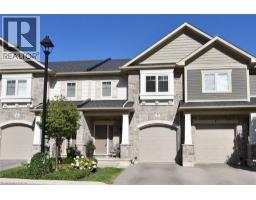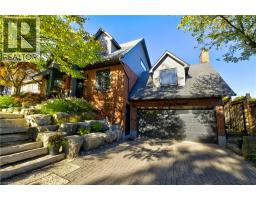450 DUNDAS Street E Unit# 1005 461 - Waterdown East, Waterdown, Ontario, CA
Address: 450 DUNDAS Street E Unit# 1005, Waterdown, Ontario
Summary Report Property
- MKT ID40759780
- Building TypeApartment
- Property TypeSingle Family
- StatusBuy
- Added9 weeks ago
- Bedrooms2
- Bathrooms2
- Area884 sq. ft.
- DirectionNo Data
- Added On15 Aug 2025
Property Overview
Stunning 2 bedroom, 2 bathroom unit in sought after Trend 1 building in Beautiful Waterdown. This 884 sq. ft. unit is flooded with natural light from the floor to ceiling windows. All windows are covered with matching custom blinds. You are exposed to panoramic views from the wrap around balcony- ( one of the few 2 bedrooms with this balcony) The primary bedroom has an ensuite bath with glassed in shower and walk in closet. The kitchen is upgraded with back splash and custom lighting. The open concept layout compliments any lifestyle. The building has many amenities, including roof top terrace. fully equipped gym, gorgeous party room for those special occasions. Conveniently located near the Go train, parks, shops , restaurants, this is a great community to live. (id:51532)
Tags
| Property Summary |
|---|
| Building |
|---|
| Land |
|---|
| Level | Rooms | Dimensions |
|---|---|---|
| Main level | 4pc Bathroom | Measurements not available |
| 3pc Bathroom | Measurements not available | |
| Bedroom | 10'8'' x 9'2'' | |
| Primary Bedroom | 11'9'' x 9'3'' | |
| Living room/Dining room | 15'8'' x 11'10'' | |
| Kitchen | 8'9'' x 7'8'' |
| Features | |||||
|---|---|---|---|---|---|
| Conservation/green belt | Balcony | Automatic Garage Door Opener | |||
| Underground | Covered | Visitor Parking | |||
| Dishwasher | Dryer | Refrigerator | |||
| Stove | Washer | Microwave Built-in | |||
| Window Coverings | Garage door opener | Central air conditioning | |||
| Exercise Centre | Party Room | ||||




















