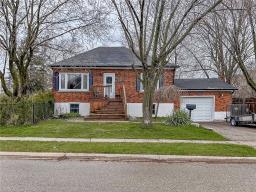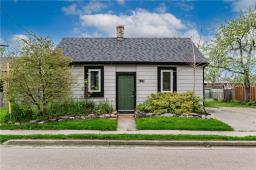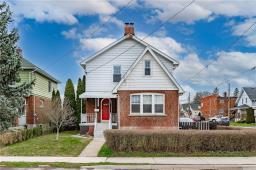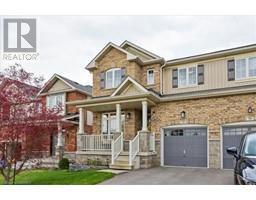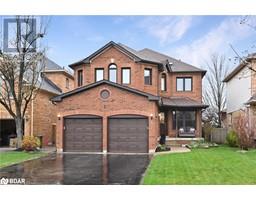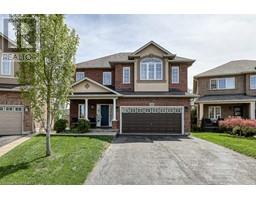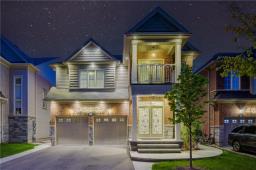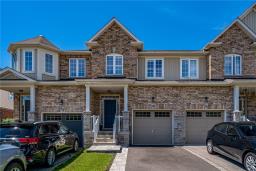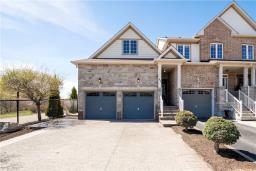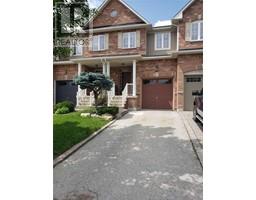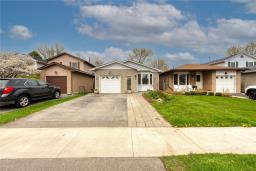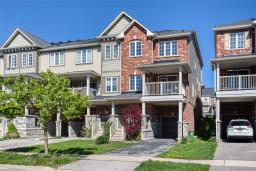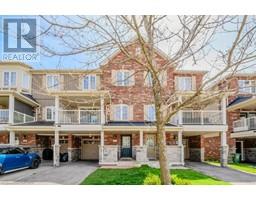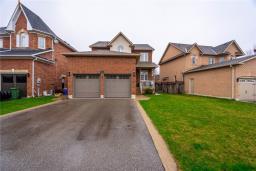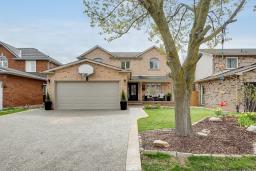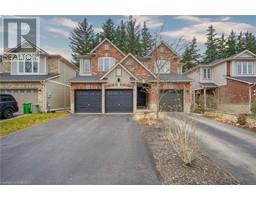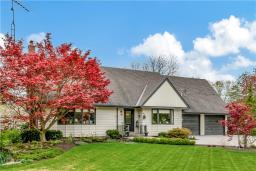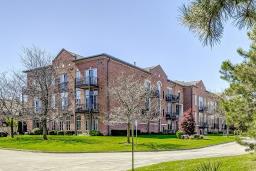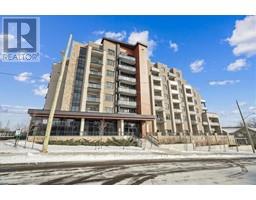450 Dundas Street E|Unit #119, Waterdown, Ontario, CA
Address: 450 Dundas Street E|Unit #119, Waterdown, Ontario
Summary Report Property
- MKT IDH4192677
- Building TypeApartment
- Property TypeSingle Family
- StatusBuy
- Added2 weeks ago
- Bedrooms1
- Bathrooms1
- Area587 sq. ft.
- DirectionNo Data
- Added On02 May 2024
Property Overview
Live the dream of home ownership in lovely sought-after Waterdown! This one-bed, one-bath show stopper offers prime positioning, soaring 10-foot ceilings (only offered on ground level), sleek neutral decor (2024) with loads of natural sunlight through the floor-to-ceiling garden doors. Relax in your entertaining great room with high-end wide plank laminates, upgraded lighting, and easy access to your outdoor glass-enclosed terrace. The cooks kitchen offers upgraded hardware, tap, stainless appliances, spacious breakfast bar and modern sleek surfaces. Enjoy convenient stackable in-suite laundry offering full-size machines and room to store all your essentials. Work from home? The office nook will work well for any live/work arrangement. Love the designer decor in your 4 pc bath with upgraded lighting, mirror, and hardware. Having family and friends over? Entertain on the roof top terrace with a barbeque, sipping on a glass of red wine and watching the sunset. This ground- floor unit has been meticulously maintained throughout and will not disappoint! (id:51532)
Tags
| Property Summary |
|---|
| Building |
|---|
| Level | Rooms | Dimensions |
|---|---|---|
| Ground level | Primary Bedroom | 14' 2'' x 8' 9'' |
| Great room | 19' 2'' x 11' 3'' | |
| 4pc Bathroom | Measurements not available | |
| Kitchen | 7' 5'' x 7' 8'' | |
| Foyer | Measurements not available |
| Features | |||||
|---|---|---|---|---|---|
| Park setting | Park/reserve | Conservation/green belt | |||
| Golf course/parkland | Balcony | Carpet Free | |||
| No Driveway | Balcony enclosed | Underground | |||
| Dishwasher | Dryer | Microwave | |||
| Refrigerator | Stove | Washer & Dryer | |||
| Blinds | Exercise Centre | Party Room | |||




































