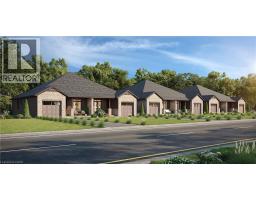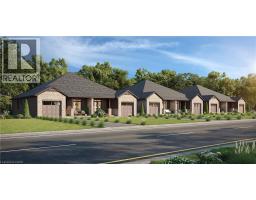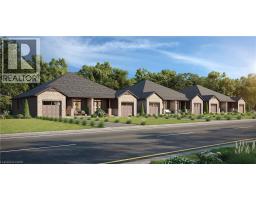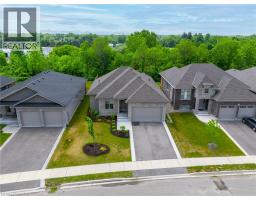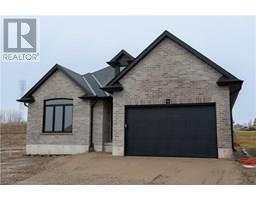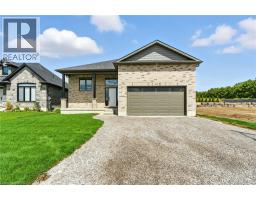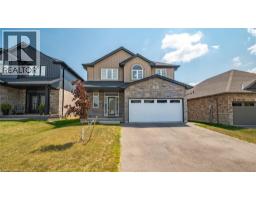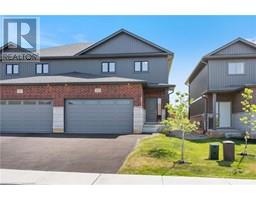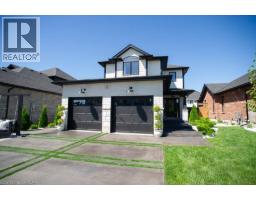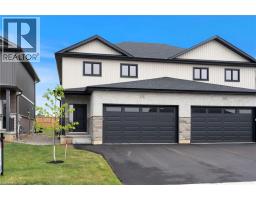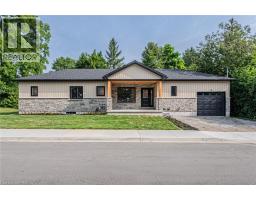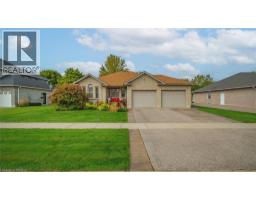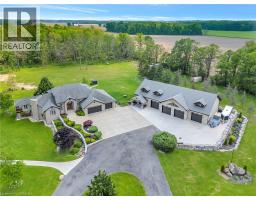24 TRINITY Lane Waterford, Waterford, Ontario, CA
Address: 24 TRINITY Lane, Waterford, Ontario
Summary Report Property
- MKT ID40752462
- Building TypeRow / Townhouse
- Property TypeSingle Family
- StatusBuy
- Added2 days ago
- Bedrooms3
- Bathrooms2
- Area879 sq. ft.
- DirectionNo Data
- Added On27 Sep 2025
Property Overview
Welcome to 24 Trinity Lane! This beautiful end unit condo features a bright and spacious living room that has a vaulted ceiling with pot lighting and modern hardwood flooring, a gorgeous kitchen with granite counters, tile backsplash, plenty of cupboards and counter space, and patios doors that lead out to a deck with an awning where you can relax with your family and friends. The main level also has 2 spacious bedrooms, an immaculate 4pc. bathroom, and a convenient main floor laundry. Let’s head downstairs to the finished basement where you’ll find a huge recreation room for entertaining with big windows that allow for lots of natural light, a 3rd bedroom that has a large closet, and another pristine bathroom with a tiled shower and tile flooring. A lovely move-in ready condo with low condo fees and sitting in a quiet neighbourhood that's close to all amenities. Book a private viewing before it’s gone! (id:51532)
Tags
| Property Summary |
|---|
| Building |
|---|
| Land |
|---|
| Level | Rooms | Dimensions |
|---|---|---|
| Basement | Bedroom | 12'2'' x 10'5'' |
| Utility room | 10'6'' x 9'6'' | |
| 4pc Bathroom | 10'8'' x 5'2'' | |
| Recreation room | 27'6'' x 13'6'' | |
| Main level | 4pc Bathroom | 10'3'' x 4'10'' |
| Bedroom | 9'7'' x 9'4'' | |
| Bedroom | 12'9'' x 9'8'' | |
| Kitchen/Dining room | 13'9'' x 10'4'' | |
| Living room | 12'0'' x 11'6'' |
| Features | |||||
|---|---|---|---|---|---|
| Sump Pump | Automatic Garage Door Opener | Attached Garage | |||
| Dryer | Microwave | Refrigerator | |||
| Stove | Washer | Central air conditioning | |||






































