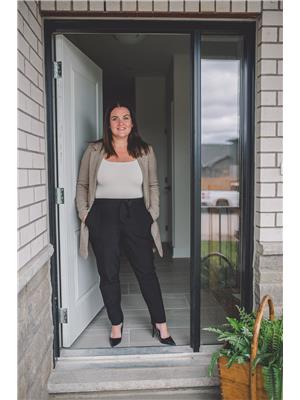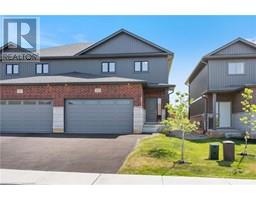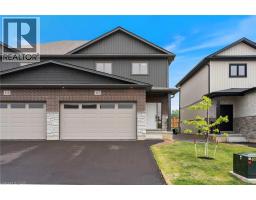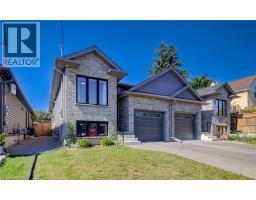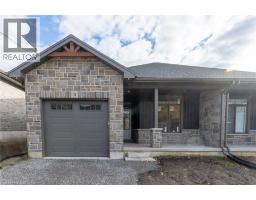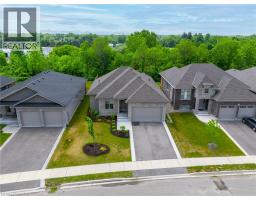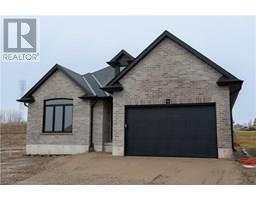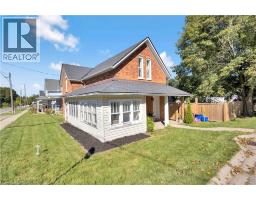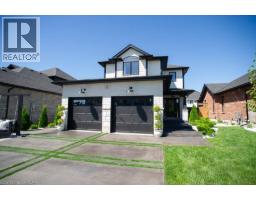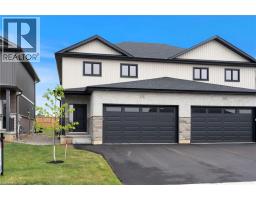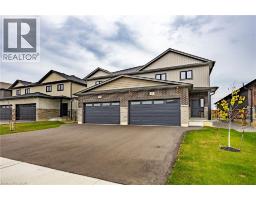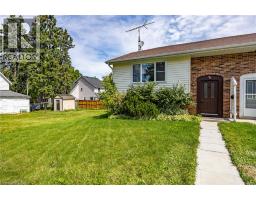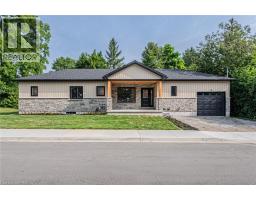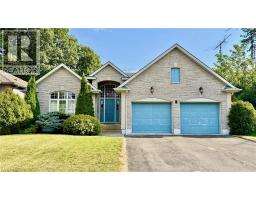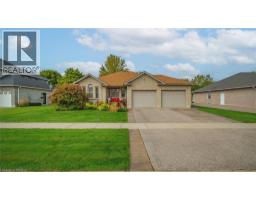332 DUNCOMBE Road Waterford, Waterford, Ontario, CA
Address: 332 DUNCOMBE Road, Waterford, Ontario
Summary Report Property
- MKT ID40745025
- Building TypeHouse
- Property TypeSingle Family
- StatusBuy
- Added7 days ago
- Bedrooms5
- Bathrooms3
- Area2785 sq. ft.
- DirectionNo Data
- Added On29 Oct 2025
Property Overview
Welcome to Your Family’s Next Home! Located on a spacious corner lot in the sought-after YIN subdivision, this 5-bedroom, 3-bath bungalow has everything a growing family needs. The large, fully landscaped and fenced yard (9,332 sq ft) offers plenty of room to play, plus space for RV parking or even a future swimming pool! Inside, you'll find a warm and welcoming layout—starting with a bright living room featuring vaulted ceilings, flowing into a generous dining space and a family-sized kitchen with stainless steel appliances, a large island, and a walk-in pantry. Step outside to the covered deck, perfect for family BBQs with a built-in gas line. The main floor has 2 bedrooms and a full bathroom, while the lower level features 3 more bedrooms, 2 additional bathrooms, and a huge family/rec room—great for movie nights, kids' play areas, or teen hangouts. There's also a second full kitchen downstairs, ideal for extended family or entertaining. Extras include: pot lights, cozy gas fireplace, central A/C, a double attached garage with side door, and even a private well for lawn watering and washing the car. The extra-long driveway fits 4 vehicles with ease. Roof was replaced in 2020. This home is ready to welcome its next family—come take a look! (id:51532)
Tags
| Property Summary |
|---|
| Building |
|---|
| Land |
|---|
| Level | Rooms | Dimensions |
|---|---|---|
| Lower level | Kitchen | 11'0'' x 10'11'' |
| Family room | 19'2'' x 17'6'' | |
| 3pc Bathroom | 8'5'' x 7'3'' | |
| 4pc Bathroom | 5'3'' x 8' | |
| Bedroom | 12'1'' x 16'5'' | |
| Bedroom | 10'7'' x 16'5'' | |
| Bedroom | 11'1'' x 10'11'' | |
| Main level | 4pc Bathroom | 8'5'' x 10'6'' |
| Bedroom | 14'0'' x 9'8'' | |
| Primary Bedroom | 15'8'' x 14'1'' | |
| Kitchen | 15'6'' x 17'10'' | |
| Dining room | 15'5'' x 10'6'' | |
| Living room | 15'5'' x 14'1'' |
| Features | |||||
|---|---|---|---|---|---|
| Corner Site | In-Law Suite | Attached Garage | |||
| Dishwasher | Dryer | Microwave | |||
| Refrigerator | Stove | Washer | |||
| Central air conditioning | |||||






































