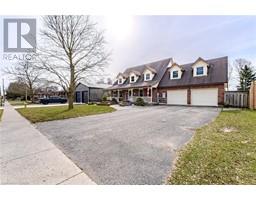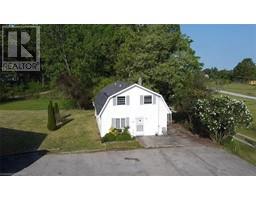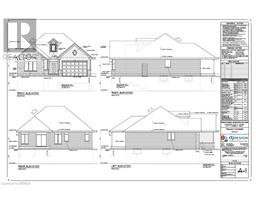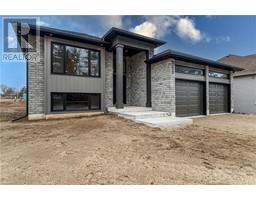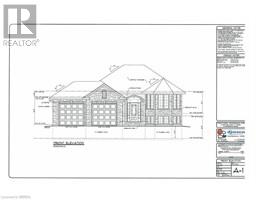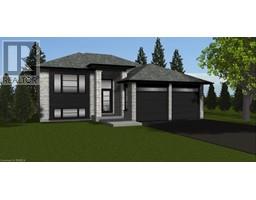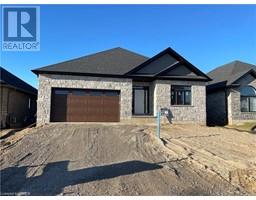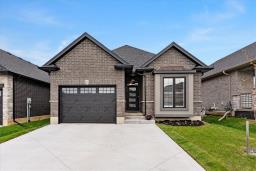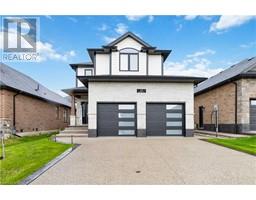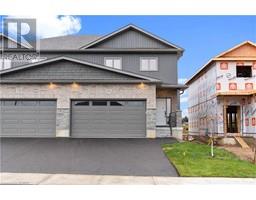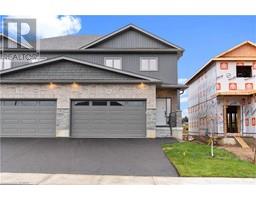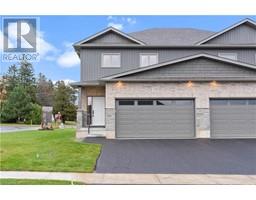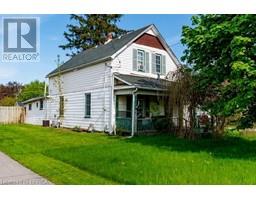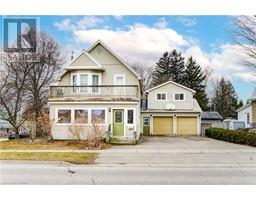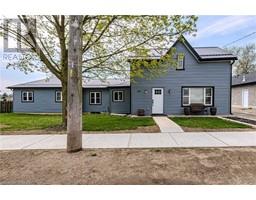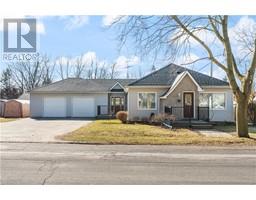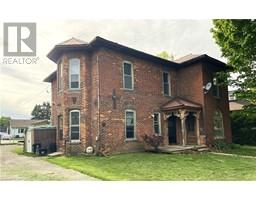89 NICHOL Street Waterford, Waterford, Ontario, CA
Address: 89 NICHOL Street, Waterford, Ontario
Summary Report Property
- MKT ID40581848
- Building TypeHouse
- Property TypeSingle Family
- StatusBuy
- Added7 days ago
- Bedrooms2
- Bathrooms2
- Area916 sq. ft.
- DirectionNo Data
- Added On10 May 2024
Property Overview
Enjoy some privacy and serenity in this wonderful home at 89 Nichol Street. With no neighbours on either side of you and a fully fenced yard, this home offers plenty of peace and quiet. Perfect opportunity for first time home buyers or investors, this 2 bedroom, 2 full bathroom home is situated on a small, low maintenance lot right in the heart of Waterford. Inside the home, on the main floor you will find a large mudroom, a spacious galley kitchen, your first of two full bathrooms and a cozy living room. Also on the main, enjoy the convenience of having main floor laundry right at your fingertips. Find some old charm in the staircase when you head up to the second level. On the second floor, step in to your primary bedroom that showcases a large closet and across the hall you'll find the second bedroom offering ample space. At the end of the hall is your second full bathroom. Situated in the unfinished basement, here sits your hot water tank and your forced air furnace. Outside, enjoy spending time in your fully fenced garage or start a project in the 10'7 x 18'6 garage. Also on the back of the garage is a second 8' x 8' storage area. Being only seconds to downtown, this home is located behind the Antique museum and Kerry St. James Eatery and is located just up the street from all of your shopping, trails and the Waterford Ponds! (id:51532)
Tags
| Property Summary |
|---|
| Building |
|---|
| Land |
|---|
| Level | Rooms | Dimensions |
|---|---|---|
| Second level | 3pc Bathroom | 6'11'' x 7'11'' |
| Primary Bedroom | 12'8'' x 10'9'' | |
| Bedroom | 14'4'' x 7'9'' | |
| Main level | 4pc Bathroom | 8'3'' x 7'5'' |
| Mud room | 9'3'' x 5'6'' | |
| Living room | 10'7'' x 17'0'' | |
| Kitchen | 12'2'' x 8'3'' |
| Features | |||||
|---|---|---|---|---|---|
| Conservation/green belt | Paved driveway | Detached Garage | |||
| Dryer | Refrigerator | Washer | |||
| Gas stove(s) | None | ||||

























