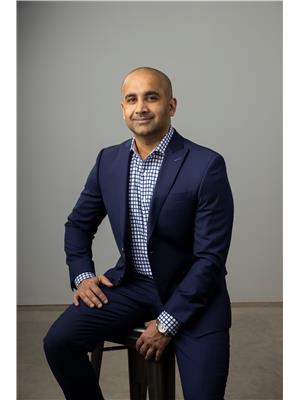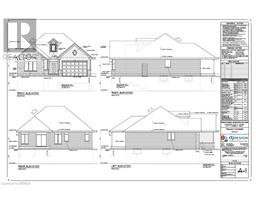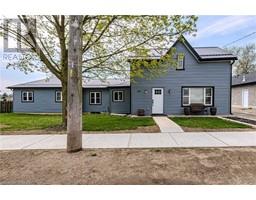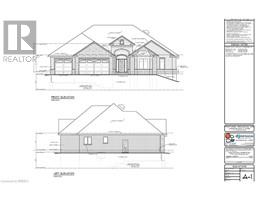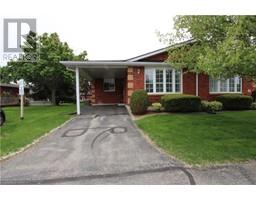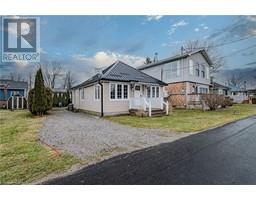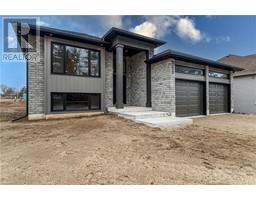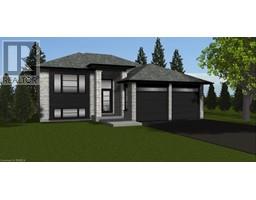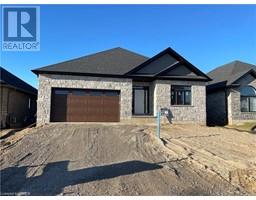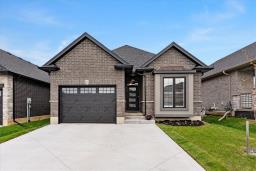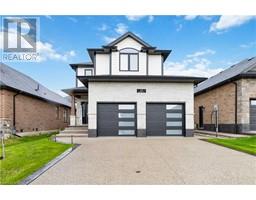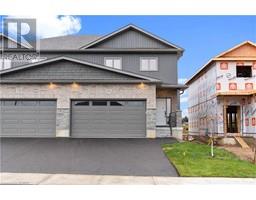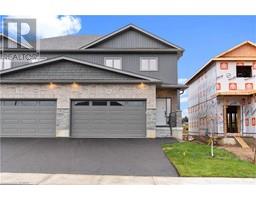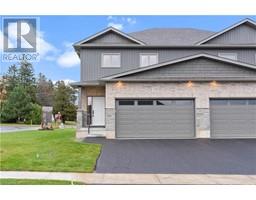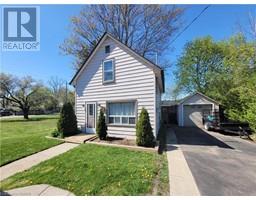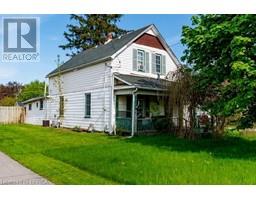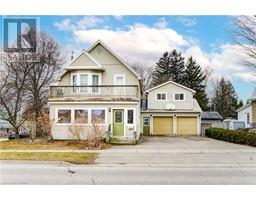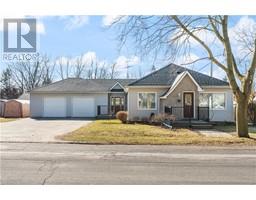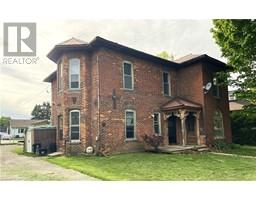LOT 18 VANROOY Trail Waterford, Waterford, Ontario, CA
Address: LOT 18 VANROOY Trail, Waterford, Ontario
Summary Report Property
- MKT ID40535432
- Building TypeHouse
- Property TypeSingle Family
- StatusBuy
- Added14 weeks ago
- Bedrooms4
- Bathrooms2
- Area1300 sq. ft.
- DirectionNo Data
- Added On01 Feb 2024
Property Overview
TO BE BUILT! Welcome home to your newly built 1300 sq ft oasis! Immaculate 2 + 2 bedroom, 2 Bathroom bungalow situated in the new and desirable Cedar Park community in Waterford! This custom built home is complete with modern and top of the line finishes as well as a 2 car attached garage. The main level showcases a modern and open concept design including a custom kitchen, large living room, dinette area, generously sized bedrooms and main floor laundry. The beautiful custom kitchen boasts an abundance of cabinetry space, a convenient center island with seating, quartz countertops, under-cabinet lighting, a stunning backsplash and a slow close cabinets. The kitchen offers easy access to the large covered porch – perfect for your morning coffees! The spacious living room with a gas fireplace is sure to become one of your favourite spots in the home to relax and unwind. The primary bedroom is complete with a walk-in closet. Engineered hardwood flooring, pot lights, 9 ft cathedral ceilings and deep closets are all great compliments here! The lower level is finished with 2 additional bedrooms, a bathroom and a large recreational room. Upgrades and high end finishes throughout will not disappoint! Located minutes away from the Amenities Waterford has to offer as well as a short drive to Simcoe, Port Dover and Brantford! (id:51532)
Tags
| Property Summary |
|---|
| Building |
|---|
| Land |
|---|
| Level | Rooms | Dimensions |
|---|---|---|
| Basement | 3pc Bathroom | Measurements not available |
| Bedroom | 13'3'' x 11'11'' | |
| Bedroom | 16'0'' x 13'6'' | |
| Recreation room | 20'1'' x 19'11'' | |
| Main level | Bedroom | 11'10'' x 10'1'' |
| 4pc Bathroom | Measurements not available | |
| Primary Bedroom | 13'9'' x 12'9'' | |
| Kitchen | 14'1'' x 11'8'' | |
| Living room/Dining room | 28'11'' x 11'8'' | |
| Foyer | 8'11'' x 7'9'' |
| Features | |||||
|---|---|---|---|---|---|
| Attached Garage | Central air conditioning | ||||




