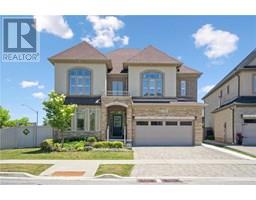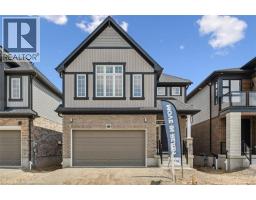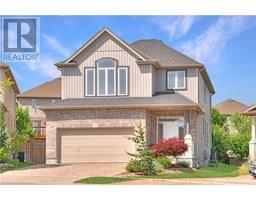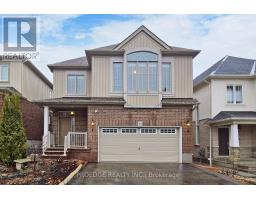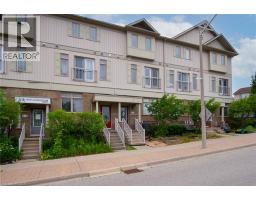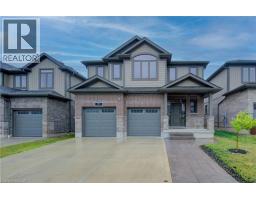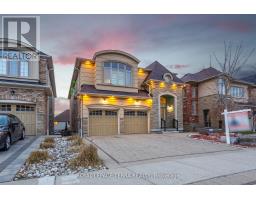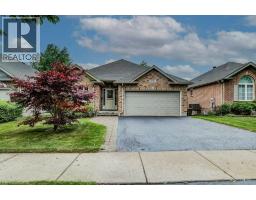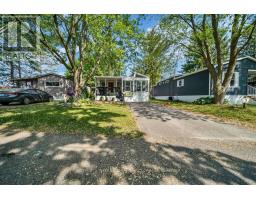166 CORNWALL STREET, Waterloo, Ontario, CA
Address: 166 CORNWALL STREET, Waterloo, Ontario
Summary Report Property
- MKT IDX12372442
- Building TypeHouse
- Property TypeSingle Family
- StatusBuy
- Added6 days ago
- Bedrooms3
- Bathrooms2
- Area700 sq. ft.
- DirectionNo Data
- Added On01 Sep 2025
Property Overview
Better Than New Fully Renovated Bungalow in a Prime Location. Why settle for updating when you can move right into a home where everything has already been done for you? This stunning bungalow has been completely transformed inside and out with high-quality finishes, modern efficiencies, and thoughtful upgrades leaving nothing left to do but unpack and enjoy. Step into the heart of the home: a custom-designed kitchen with granite countertops, a large island with bar seating, and brand-new, energy-efficient appliances (2025). The open-concept layout flows effortlessly into the living and dining spaces, filled with natural light from new windows and doors (2024). Fresh drywall, siding, and insulation upgrades (R14 in walls, R60 in attic) make this home not only stylish, but exceptionally energy-efficient. Every major system has been updated for total peace of mind:Roof shingles (2017) High-efficiency furnace & A/C (owned) (2019) Tankless water heater & water softener (owned) (2024) Full plumbing & electrical updates with 200 Amp panel (2024/25)Basement waterproofing (2022) Duct cleaning (2025) Outside, enjoy newly built decks for entertaining, a fully fenced backyard (2022) for privacy, and an insulated, heated garage thats perfect for parking year-round or use as a workshop. The location couldn't be better just steps to shopping, schools, and the bus stop perfect for families, retirees, or commuters. With every inch of this home carefully updated, this is truly a turn-key property offering modern living in a mature neighborhood. Opportunities like this don't come often, book your showing today before its gone! (id:51532)
Tags
| Property Summary |
|---|
| Building |
|---|
| Land |
|---|
| Level | Rooms | Dimensions |
|---|---|---|
| Basement | Family room | 8.23 m x 3.35 m |
| Bathroom | 3.35 m x 2.13 m | |
| Laundry room | 2.13 m x 2.13 m | |
| Bedroom | 4.26 m x 3.04 m | |
| Main level | Kitchen | 6.02 m x 3.65 m |
| Living room | 3.96 m x 3.35 m | |
| Dining room | 3.67 m x 3.04 m | |
| Primary Bedroom | 3.65 m x 3.35 m | |
| Bedroom | 3.36 m x 2.74 m | |
| Bathroom | 2.13 m x 1.22 m |
| Features | |||||
|---|---|---|---|---|---|
| Flat site | Carpet Free | Detached Garage | |||
| Garage | Garage door opener remote(s) | Water meter | |||
| Dishwasher | Dryer | Microwave | |||
| Stove | Washer | Refrigerator | |||
| Central air conditioning | |||||





















































