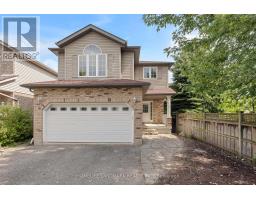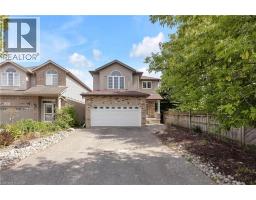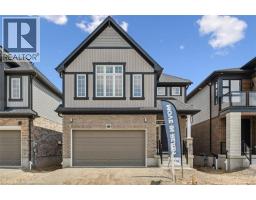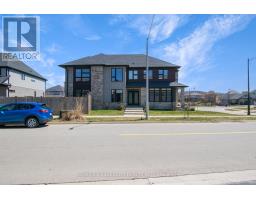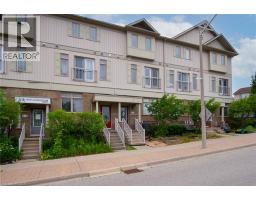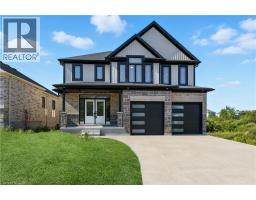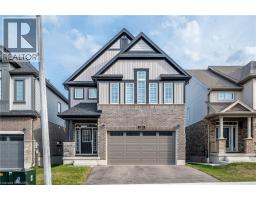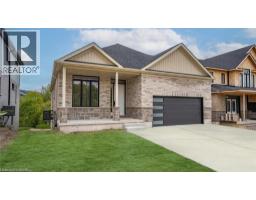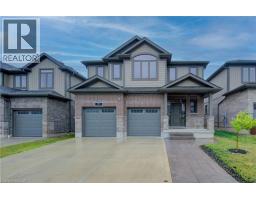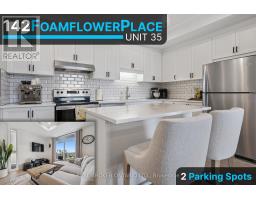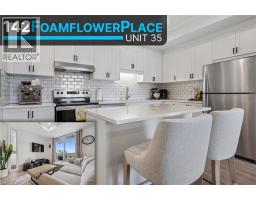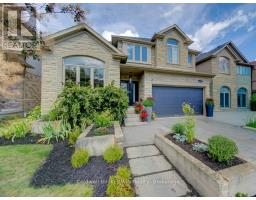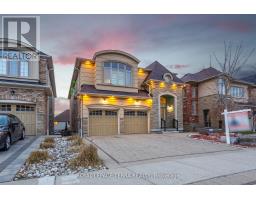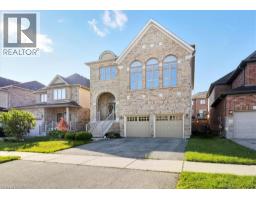200 WESTFIELD Place 439 - Westvale, Waterloo, Ontario, CA
Address: 200 WESTFIELD Place, Waterloo, Ontario
Summary Report Property
- MKT ID40770176
- Building TypeHouse
- Property TypeSingle Family
- StatusBuy
- Added2 weeks ago
- Bedrooms7
- Bathrooms5
- Area3405 sq. ft.
- DirectionNo Data
- Added On16 Sep 2025
Property Overview
CONVENIENCE, CONVENIENCE, CONVENIENCE!!! Welcome to 200 Westfield Pl, Waterloo , it's all about CONVENIENCE. This move-in-ready family home combines space, modern living, income potential, and hassle-free living in walkable Westvale. With more than 3,300 sq. ft. of finished living space, a fully finished basement suite, and rare 6 drive way parking spots (no sidewalk = no winter clearing!), it’s ideal for big families or investors. Key Features: - Income Potential – Mortgage helper with a separate-entry and walk-up basement suite (full kitchen, laundry, 2 beds). - No Sidewalk, No Stress – 6 driveway spots + double garage—no city-mandated snow clearing. - Modern & Move-In Ready – Quartz counters, updated kitchen (2023), new baths (2025), fresh paint(2025), and no carpet. - Family & Friendly Layout – 5 beds upstairs (2 primary ensuite) + 2 in basement suite. - Outdoor Space – Fully fenced backyard (2025), perfect for entertaining. - Prime Location– 5-min walk to schools, 8 mins walking to The Boardwalk (Walmart, restaurants, gym), 12 mins walking to Costco. (id:51532)
Tags
| Property Summary |
|---|
| Building |
|---|
| Land |
|---|
| Level | Rooms | Dimensions |
|---|---|---|
| Second level | 3pc Bathroom | 5'2'' x 8'3'' |
| Bedroom | 15'4'' x 14'7'' | |
| 3pc Bathroom | 8'4'' x 5'11'' | |
| Bedroom | 10'0'' x 11'11'' | |
| Bedroom | 10'0'' x 12'1'' | |
| Bedroom | 12'9'' x 12'0'' | |
| Other | 5'2'' x 8'10'' | |
| Full bathroom | 8'4'' x 8'3'' | |
| Primary Bedroom | 14'0'' x 17'6'' | |
| Basement | Storage | 13'3'' x 12'1'' |
| Bedroom | 13'3'' x 10'3'' | |
| Bedroom | 13'3'' x 12'7'' | |
| Laundry room | 7'7'' x 9'11'' | |
| 3pc Bathroom | 6'1'' x 5'10'' | |
| Kitchen | 12'11'' x 14'3'' | |
| Dining room | 12'11'' x 7'2'' | |
| Main level | Foyer | 8'7'' x 10'3'' |
| 2pc Bathroom | 4'11'' x 5'1'' | |
| Laundry room | 9'7'' x 5'11'' | |
| Living room | 13'2'' x 22'2'' | |
| Kitchen | 13'2'' x 15'2'' | |
| Dining room | 13'2'' x 6'11'' |
| Features | |||||
|---|---|---|---|---|---|
| Sump Pump | Automatic Garage Door Opener | Attached Garage | |||
| Central Vacuum | Dishwasher | Dryer | |||
| Refrigerator | Stove | Water meter | |||
| Water softener | Washer | Hood Fan | |||
| Garage door opener | Central air conditioning | ||||















































