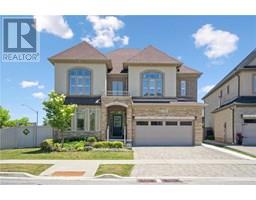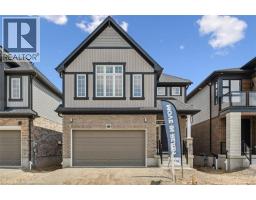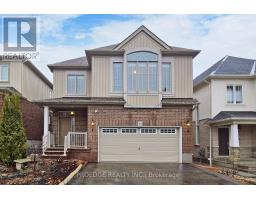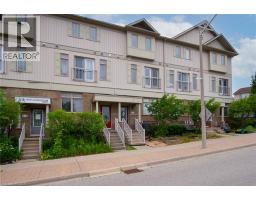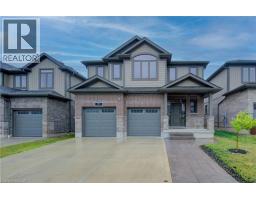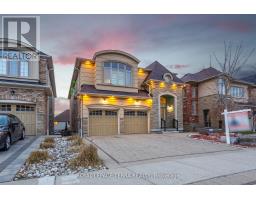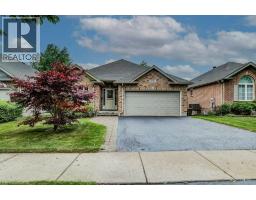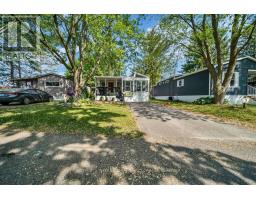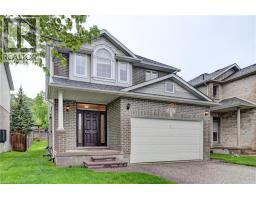425 RIDEAU RIVER Street 441 - Erbsville/Laurelwood, Waterloo, Ontario, CA
Address: 425 RIDEAU RIVER Street, Waterloo, Ontario
Summary Report Property
- MKT ID40767666
- Building TypeHouse
- Property TypeSingle Family
- StatusBuy
- Added4 days ago
- Bedrooms4
- Bathrooms4
- Area2981 sq. ft.
- DirectionNo Data
- Added On09 Sep 2025
Property Overview
Welcome to 425 Rideau River St in Waterloo, a spacious 3,500+ square-foot home that perfectly blends modern comfort with family-friendly design. This four-bedroom, three-and-a-half-bath property features an inviting main floor with an open-concept dining and family area, flowing into a well-appointed kitchen. Some living areas have been virtually staged to show the possibilities. The kitchen boasts a wraparound breakfast bar and a cozy eat-in nook that can comfortably seat six, perfect for morning gatherings or casual family meals. Just a half-level above, you’ll find a versatile bonus space—whether you envision it as a great room, a playroom, or a den, this area offers endless possibilities. Tucked in the quiet, family friendly Conservation Meadows, this home is still close to great schools and amenities. With ample space and a flexible layout, 425 Rideau River is ready to welcome you home. (id:51532)
Tags
| Property Summary |
|---|
| Building |
|---|
| Land |
|---|
| Level | Rooms | Dimensions |
|---|---|---|
| Second level | Great room | 18'3'' x 20'8'' |
| Third level | 4pc Bathroom | Measurements not available |
| Laundry room | Measurements not available | |
| 5pc Bathroom | Measurements not available | |
| Full bathroom | Measurements not available | |
| Bedroom | 13'0'' x 10'8'' | |
| Bedroom | 11'4'' x 11'9'' | |
| Bedroom | 11'0'' x 10'5'' | |
| Primary Bedroom | 18'8'' x 13'6'' | |
| Basement | Cold room | Measurements not available |
| Storage | 16'7'' x 45'9'' | |
| Recreation room | 13'0'' x 20'10'' | |
| Main level | 2pc Bathroom | Measurements not available |
| Eat in kitchen | 20'1'' x 13'1'' | |
| Family room | 16'6'' x 14'10'' | |
| Living room/Dining room | 18'0'' x 16'11'' |
| Features | |||||
|---|---|---|---|---|---|
| Conservation/green belt | Paved driveway | Sump Pump | |||
| Automatic Garage Door Opener | Attached Garage | Central Vacuum | |||
| Dishwasher | Dryer | Microwave | |||
| Refrigerator | Stove | Water softener | |||
| Washer | Hood Fan | Garage door opener | |||
| Central air conditioning | |||||


















































