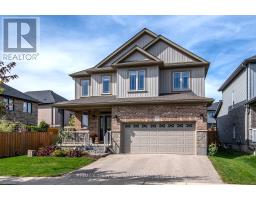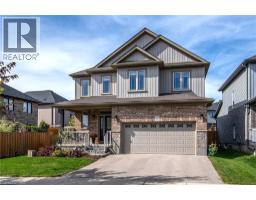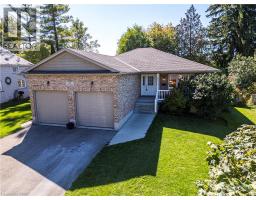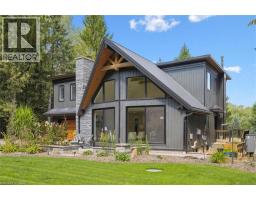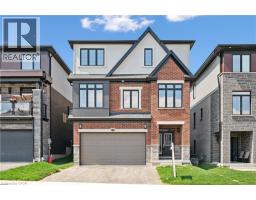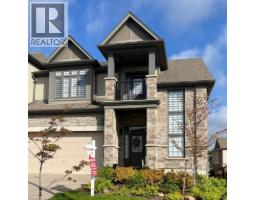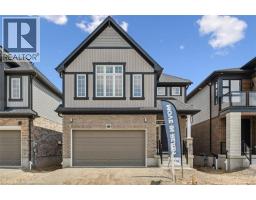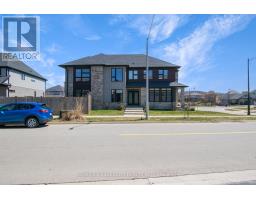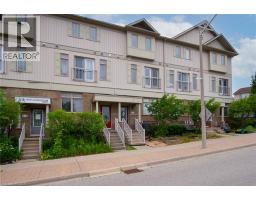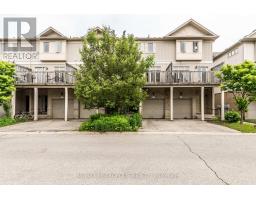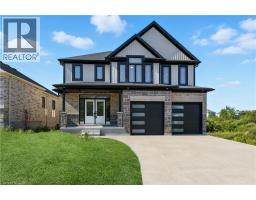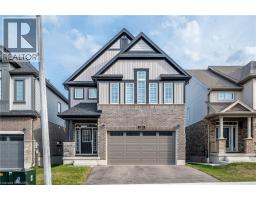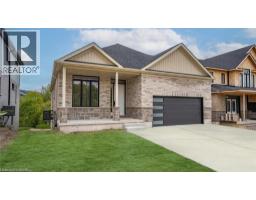27 NOECKER Street 116 - Glenridge/Lincoln Heights, Waterloo, Ontario, CA
Address: 27 NOECKER Street, Waterloo, Ontario
4 Beds2 Baths2254 sqftStatus: Buy Views : 228
Price
$749,900
Summary Report Property
- MKT ID40767873
- Building TypeHouse
- Property TypeSingle Family
- StatusBuy
- Added1 weeks ago
- Bedrooms4
- Bathrooms2
- Area2254 sq. ft.
- DirectionNo Data
- Added On22 Sep 2025
Property Overview
Prime Opportunity in the Heart of Waterloo! Situated on a rare double lot in one of Waterloo’s most coveted locations, this two-storey home offers unmatched potential for redevelopment, income generation, or long-term holding. With double driveways providing ample parking and just steps from Wilfrid Laurier University, University of Waterloo, and all the amenities of vibrant Uptown Waterloo, the location is unbeatable. Whether you're considering student housing, multi-unit development, or simply looking to invest in a high-demand area, this property offers endless possibilities. The generous lot size, premier positioning, and parking flexibility make it a standout choice in today’s market. (id:51532)
Tags
| Property Summary |
|---|
Property Type
Single Family
Building Type
House
Storeys
2
Square Footage
2254 sqft
Subdivision Name
116 - Glenridge/Lincoln Heights
Title
Freehold
Land Size
under 1/2 acre
| Building |
|---|
Bedrooms
Above Grade
3
Below Grade
1
Bathrooms
Total
4
Interior Features
Appliances Included
Dryer, Refrigerator, Washer, Hood Fan, Window Coverings
Basement Type
Full (Finished)
Building Features
Style
Detached
Architecture Style
2 Level
Square Footage
2254 sqft
Rental Equipment
None
Structures
Shed, Porch
Heating & Cooling
Cooling
Window air conditioner
Heating Type
Hot water radiator heat
Utilities
Utility Sewer
Municipal sewage system
Water
Municipal water
Exterior Features
Exterior Finish
Brick Veneer, Vinyl siding
Neighbourhood Features
Community Features
Community Centre
Amenities Nearby
Golf Nearby, Hospital, Park, Public Transit, Schools, Shopping
Parking
Total Parking Spaces
8
| Land |
|---|
Other Property Information
Zoning Description
GR2
| Level | Rooms | Dimensions |
|---|---|---|
| Second level | Other | 5'2'' x 16'9'' |
| Primary Bedroom | 12'8'' x 10'7'' | |
| Bedroom | 12'8'' x 10'1'' | |
| Bedroom | 13'1'' x 9'3'' | |
| 3pc Bathroom | 7'5'' x 10'1'' | |
| Basement | Utility room | 11'6'' x 14'6'' |
| Recreation room | 14'0'' x 22'10'' | |
| Bedroom | 8'7'' x 15'2'' | |
| 3pc Bathroom | 5'1'' x 9'2'' | |
| Main level | Living room | 13'2'' x 15'1'' |
| Kitchen | 11'11'' x 9'11'' | |
| Family room | 12'6'' x 14'2'' | |
| Dining room | 5'9'' x 5'0'' |
| Features | |||||
|---|---|---|---|---|---|
| Dryer | Refrigerator | Washer | |||
| Hood Fan | Window Coverings | Window air conditioner | |||













