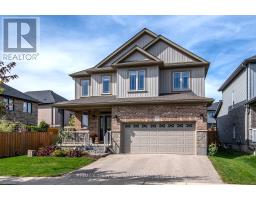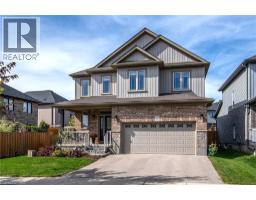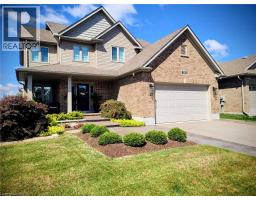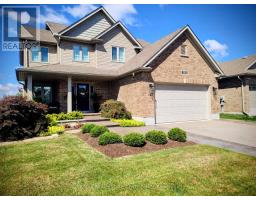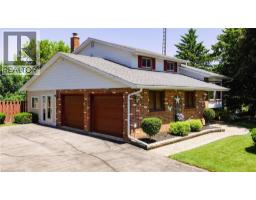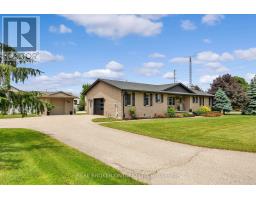23 DAVID Street 555 - Wellesley/Bamberg/Kingwood, Wellesley, Ontario, CA
Address: 23 DAVID Street, Wellesley, Ontario
Summary Report Property
- MKT ID40774353
- Building TypeHouse
- Property TypeSingle Family
- StatusBuy
- Added3 days ago
- Bedrooms3
- Bathrooms2
- Area1304 sq. ft.
- DirectionNo Data
- Added On04 Oct 2025
Property Overview
Tucked away on a quiet street with a view of the Wellesley Pond, this charming bungalow has so much to offer. The open floor plan is filled with natural light from large windows, creating a bright and welcoming space that’s perfect for entertaining. The spacious kitchen features a large island ideal for meal prep, flowing seamlessly into the generous dining area. The main level includes 3 bedrooms and 2 bathrooms, including a private ensuite, as well as the convenience of main floor laundry. Step outside to a fully fenced backyard with a deck, mature trees, and plenty of privacy—an ideal spot to relax or gather with family and friends. The basement offers a blank canvas with endless possibilities—whether you envision additional bedrooms, a home office, gym, or a spacious rec room. Large windows fill the area with natural light, creating a bright and inviting atmosphere. With a touch of creativity and your personal style, this space can be transformed into a true extension of the home. Just a short drive from Kitchener-Waterloo, Wellesley offers the perfect blend of small-town charm and modern convenience. With scenic trails, welcoming local businesses, and a new recreation centre featuring an ice rink, gymnasium, fitness centre, and walking track, it’s a community full of heart and an easy place to call home. (id:51532)
Tags
| Property Summary |
|---|
| Building |
|---|
| Land |
|---|
| Level | Rooms | Dimensions |
|---|---|---|
| Main level | Full bathroom | 4'10'' x 8'8'' |
| 4pc Bathroom | 7'11'' x 6'1'' | |
| Primary Bedroom | 11'7'' x 14'2'' | |
| Bedroom | 11'8'' x 10'1'' | |
| Bedroom | 10'2'' x 10'1'' | |
| Dining room | 6'8'' x 11'5'' | |
| Kitchen | 10'11'' x 11'5'' | |
| Living room | 16'1'' x 17'10'' | |
| Foyer | 11'4'' x 4'10'' |
| Features | |||||
|---|---|---|---|---|---|
| Sump Pump | Automatic Garage Door Opener | Attached Garage | |||
| Dishwasher | Dryer | Refrigerator | |||
| Stove | Water softener | Washer | |||
| Window Coverings | Central air conditioning | ||||















































