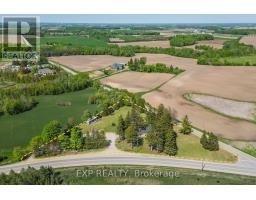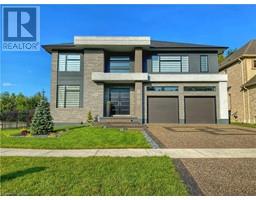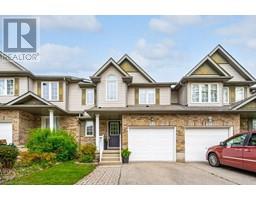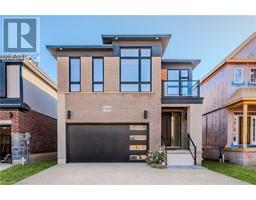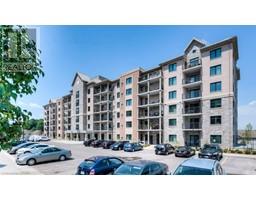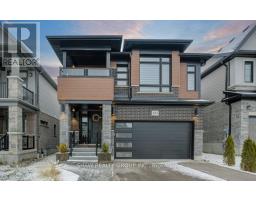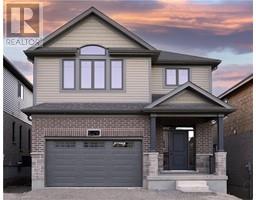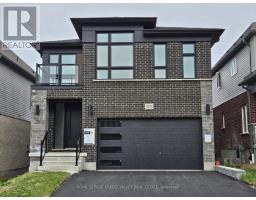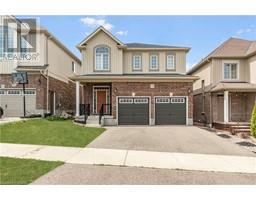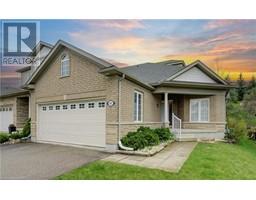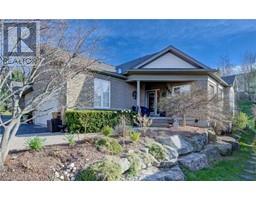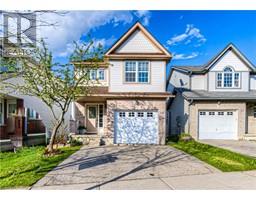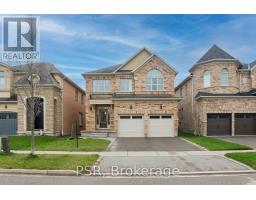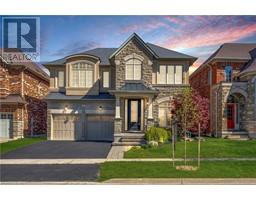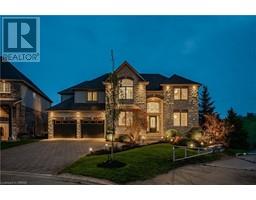342 DALE Crescent 116 - Glenridge/Lincoln Heights, Waterloo, Ontario, CA
Address: 342 DALE Crescent, Waterloo, Ontario
Summary Report Property
- MKT ID40574049
- Building TypeHouse
- Property TypeSingle Family
- StatusBuy
- Added2 weeks ago
- Bedrooms4
- Bathrooms2
- Area1940 sq. ft.
- DirectionNo Data
- Added On02 May 2024
Property Overview
This Home on a beautiful streetscaped location has lots of curb appeal and is located in a quiet mature area in the desirable Glenridge neighbourhood. With a modern design this is a professionally updated beauty! Perfect for the Family, Student or Someone working from home, this house offers plenty of space. A Bright Kitchen with Garden Doors opening onto a Spacious Backyard Patio. New Stainless Steel Appliances, Spacious Rooms, and Gas Fireplace are just a few features. This property is a perfect distance to everything. The neighborhood is embraced by lush green spaces, and the Hillside Trail is just steps away, perfect for nature enthusiasts and outdoor activities. A fantastic location with amenities all close by and easy access to the expressway, Top Tiered Schools, Renowned Universities, walking trails and so much more. Water Softener Owned.See Supplements for all Renovations and Upgrades. (id:51532)
Tags
| Property Summary |
|---|
| Building |
|---|
| Land |
|---|
| Level | Rooms | Dimensions |
|---|---|---|
| Basement | 3pc Bathroom | Measurements not available |
| Bedroom | 9'0'' x 18'2'' | |
| Recreation room | 29'5'' x 13'1'' | |
| Lower level | 4pc Bathroom | Measurements not available |
| Main level | Primary Bedroom | 7'11'' x 9'11'' |
| Bedroom | 10'7'' x 9'11'' | |
| Primary Bedroom | 10'3'' x 11'2'' | |
| Eat in kitchen | 12'10'' x 16'0'' | |
| Living room | 12'8'' x 14'4'' |
| Features | |||||
|---|---|---|---|---|---|
| Skylight | Automatic Garage Door Opener | Detached Garage | |||
| Central Vacuum | Dishwasher | Dryer | |||
| Microwave | Refrigerator | Stove | |||
| Water softener | Washer | Window Coverings | |||
| Garage door opener | Central air conditioning | ||||











































