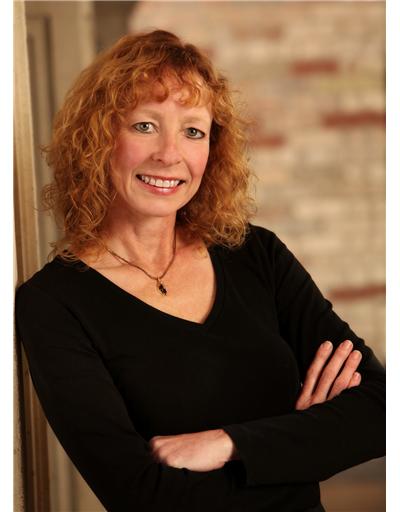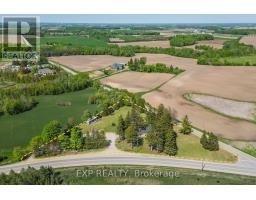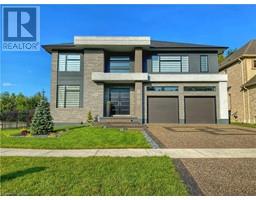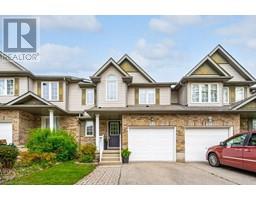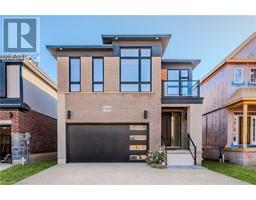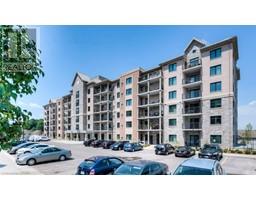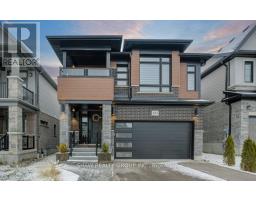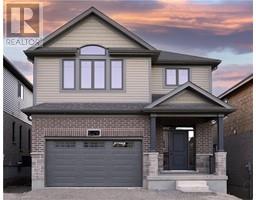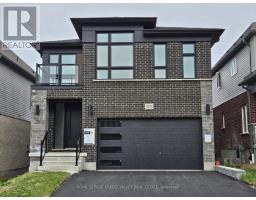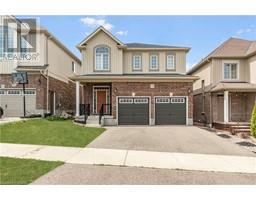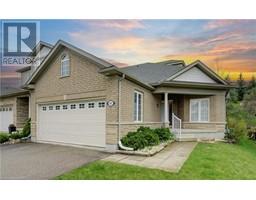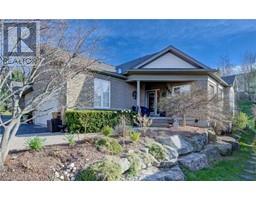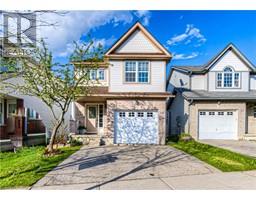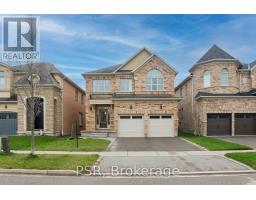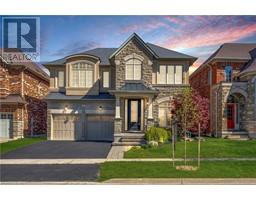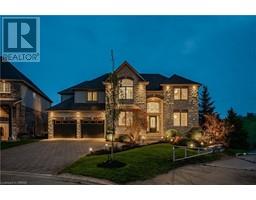375 KING Street N Unit# 1105 421 - Lakeshore/Parkdale, Waterloo, Ontario, CA
Address: 375 KING Street N Unit# 1105, Waterloo, Ontario
3 Beds2 Baths1175 sqftStatus: Buy Views : 108
Price
$419,900
Summary Report Property
- MKT ID40583589
- Building TypeApartment
- Property TypeSingle Family
- StatusBuy
- Added1 weeks ago
- Bedrooms3
- Bathrooms2
- Area1175 sq. ft.
- DirectionNo Data
- Added On06 May 2024
Property Overview
COLUMBIA PLACE! 1,175 square foot corner unit condominium. Walls were removed between kitchen and living areas to provide wonderful open concept space. Bright kitchen with quartz island/breakfast bar and counter tops, stainless steel fridge, stove & dishwasher. Carpet-free with in-suite laundry, large linen closet & ample storage. All inclusive condominium fee includes heat, central air, hydro, water, amenities, parking, storage locker and maintenance. On site facilities include: indoor pool, sauna, games room, library, full woodworking shop, hobby room, exercise room with equipment and running track, billiards / party room and car wash! Excellent location close to universities and convenient to Conestoga Mall and expressway (id:51532)
Tags
| Property Summary |
|---|
Property Type
Single Family
Building Type
Apartment
Storeys
1
Square Footage
1175.0000
Subdivision Name
421 - Lakeshore/Parkdale
Title
Condominium
Built in
1982
Parking Type
Underground,Visitor Parking
| Building |
|---|
Bedrooms
Above Grade
3
Bathrooms
Total
3
Partial
1
Interior Features
Appliances Included
Dishwasher, Dryer, Refrigerator, Stove, Washer
Basement Type
None
Building Features
Features
Balcony, Automatic Garage Door Opener
Style
Attached
Construction Material
Concrete block, Concrete Walls
Square Footage
1175.0000
Rental Equipment
None
Building Amenities
Car Wash, Exercise Centre, Party Room
Heating & Cooling
Cooling
Central air conditioning
Heating Type
Forced air
Utilities
Utility Sewer
Municipal sewage system
Water
Municipal water
Exterior Features
Exterior Finish
Brick, Concrete
Maintenance or Condo Information
Maintenance Fees
$1125.65 Monthly
Maintenance Fees Include
Insurance, Heat, Electricity, Property Management, Water, Parking
Parking
Parking Type
Underground,Visitor Parking
Total Parking Spaces
1
| Land |
|---|
Other Property Information
Zoning Description
RMU81
| Level | Rooms | Dimensions |
|---|---|---|
| Main level | Bedroom | 12'2'' x 9'6'' |
| Bedroom | 12'2'' x 10'6'' | |
| Laundry room | 5'10'' x 4'10'' | |
| 4pc Bathroom | 7'4'' x 4'11'' | |
| Full bathroom | 6'9'' x 3'4'' | |
| Primary Bedroom | 14'8'' x 12'2'' | |
| Kitchen | 13'10'' x 7'4'' | |
| Dining room | 9'9'' x 8'2'' | |
| Living room | 21'7'' x 11'3'' |
| Features | |||||
|---|---|---|---|---|---|
| Balcony | Automatic Garage Door Opener | Underground | |||
| Visitor Parking | Dishwasher | Dryer | |||
| Refrigerator | Stove | Washer | |||
| Central air conditioning | Car Wash | Exercise Centre | |||
| Party Room | |||||



















































