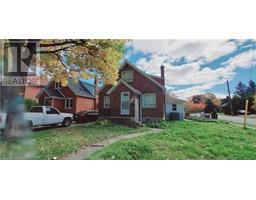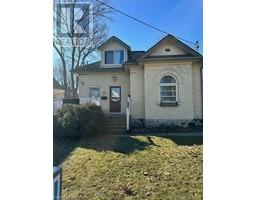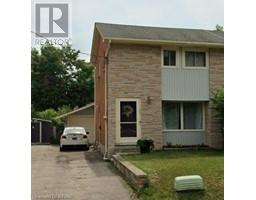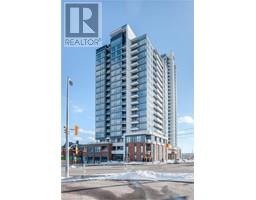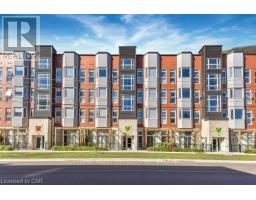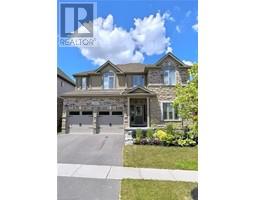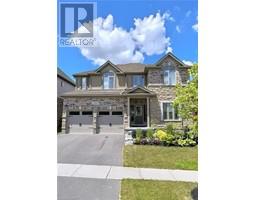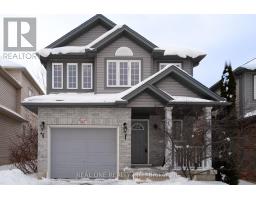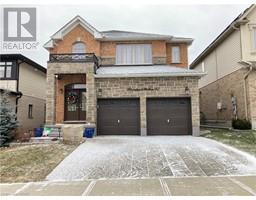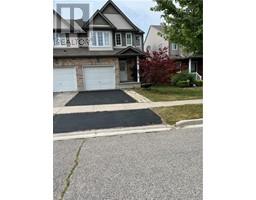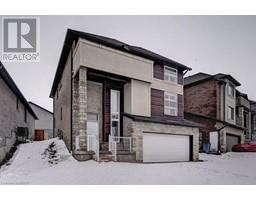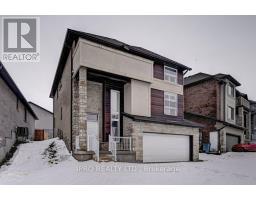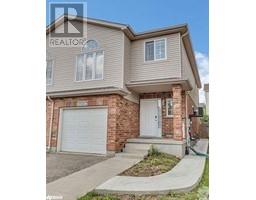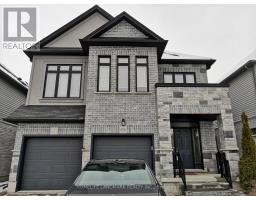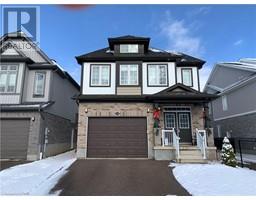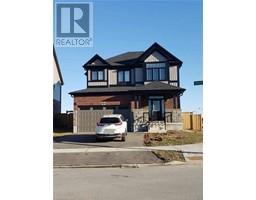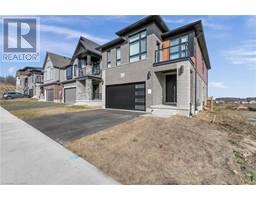15 PRINCE ALBERT BOULEVARD Unit# 406 114 - Uptown Waterloo/North Ward, Waterloo, Ontario, CA
Address: 15 PRINCE ALBERT BOULEVARD Unit# 406, Waterloo, Ontario
2 Beds2 BathsNo Data sqftStatus: Rent Views : 643
Price
$2,600
Summary Report Property
- MKT ID40527553
- Building TypeApartment
- Property TypeSingle Family
- StatusRent
- Added10 weeks ago
- Bedrooms2
- Bathrooms2
- AreaNo Data sq. ft.
- DirectionNo Data
- Added On16 Feb 2024
Property Overview
This 2 Bed + den, 2-bathroom apartment is located in a quiet neighborhood between Kitchener downtown and uptown Waterloo. The apartment is equipped with floor-to-ceiling windows that provide ample natural light and a beautiful balcony that offers a stunning view of the surroundings. The apartment features quartz countertop and stainless steel appliances that add a touch of elegance to the space. The apartment comes with underground covered parking that ensures your vehicle is safe and secure. The apartment is conveniently located just minutes away from the GO station, Google, LRT, and other services. This makes it an ideal location for those who want to be close to the city’s amenities. (id:51532)
Tags
| Property Summary |
|---|
Property Type
Single Family
Building Type
Apartment
Storeys
1
Square Footage
910.0000
Subdivision Name
114 - Uptown Waterloo/North Ward
Title
Condominium
Parking Type
None
| Building |
|---|
Bedrooms
Above Grade
2
Bathrooms
Total
2
Interior Features
Appliances Included
Dishwasher, Dryer, Refrigerator, Stove, Washer, Microwave Built-in, Gas stove(s), Hood Fan, Garage door opener
Basement Type
None
Building Features
Features
Balcony
Style
Attached
Construction Material
Concrete block, Concrete Walls
Square Footage
910.0000
Building Amenities
Exercise Centre, Party Room
Heating & Cooling
Cooling
Central air conditioning
Heating Type
Forced air
Utilities
Utility Sewer
Municipal sewage system
Water
Municipal water
Exterior Features
Exterior Finish
Concrete
Maintenance or Condo Information
Maintenance Fees Include
Insurance, Other, See Remarks
Parking
Parking Type
None
Total Parking Spaces
1
| Land |
|---|
Other Property Information
Zoning Description
R8
| Level | Rooms | Dimensions |
|---|---|---|
| Main level | 3pc Bathroom | Measurements not available |
| 4pc Bathroom | Measurements not available | |
| Den | 8'0'' x 11'10'' | |
| Bedroom | 10'2'' x 9'1'' | |
| Primary Bedroom | 13'6'' x 10'1'' | |
| Living room | 12'11'' x 12'0'' | |
| Kitchen | 8'5'' x 9'5'' |
| Features | |||||
|---|---|---|---|---|---|
| Balcony | None | Dishwasher | |||
| Dryer | Refrigerator | Stove | |||
| Washer | Microwave Built-in | Gas stove(s) | |||
| Hood Fan | Garage door opener | Central air conditioning | |||
| Exercise Centre | Party Room | ||||


















