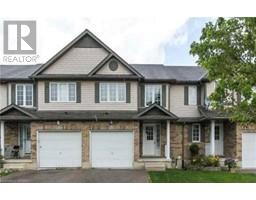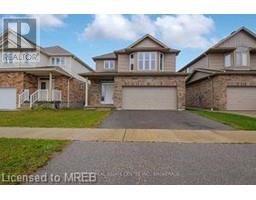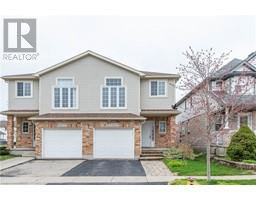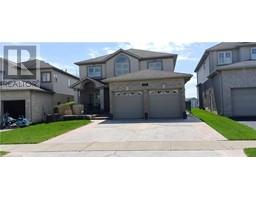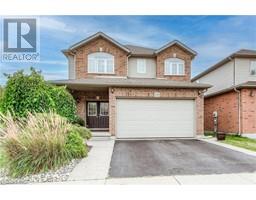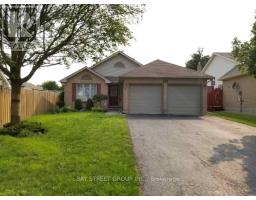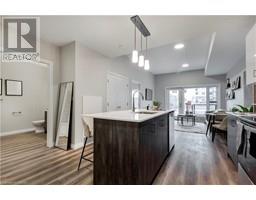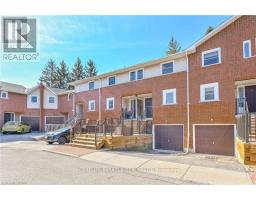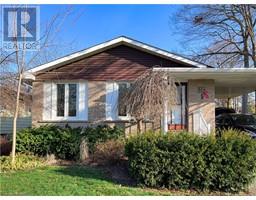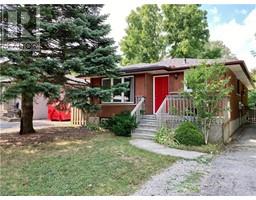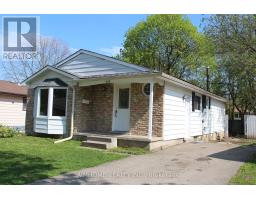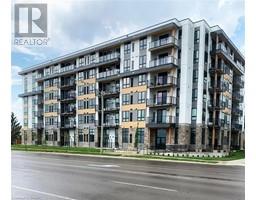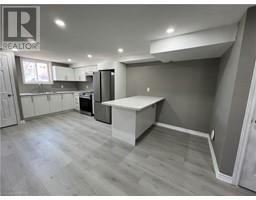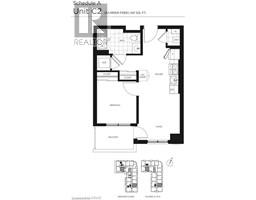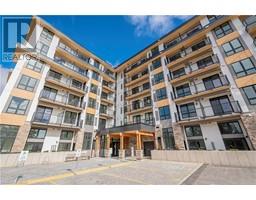242 RASPBERRY Place 443 - Columbia Forest/Clair Hills, Waterloo, Ontario, CA
Address: 242 RASPBERRY Place, Waterloo, Ontario
Summary Report Property
- MKT ID40581663
- Building TypeHouse
- Property TypeSingle Family
- StatusRent
- Added5 days ago
- Bedrooms4
- Bathrooms4
- AreaNo Data sq. ft.
- DirectionNo Data
- Added On03 May 2024
Property Overview
Welcome to a truly exceptional property in the prestigious Waterloo West neighborhood. This brand-new, never-lived-in, detached corner home offers unparalleled luxury, versatility, and modernity. Boasting 4bedrooms and 4 bathrooms this home is a masterpiece of design and functionality. With excellent assigned and local public schools near this home, your kids will get a great education in the neighbourhood. This home is located in park heaven, with 4 parks and a long list of recreation facilities within a 20 minute walk from this address. With safety facilities in the area, help is always close by. Facilities near this home include a fire station, a hospital, and a police station within 6.12km. Public transit is at this home's doorstep for easy travel around the city. The nearest street transit stop is only a 3 minute walk away and the nearest rail transit stop is a 99 minute walk away. FACILITIES WITHIN A 20 MINUTE WALK 1 Playground 1 Rink 1 Tennis Court 1 Sports Field 1 Golf Course 1 Outdoor Games Facility 1 Driving Range 5 Trails 2 Universities 1 Costco 1 Boardwalk. (id:51532)
Tags
| Property Summary |
|---|
| Building |
|---|
| Land |
|---|
| Level | Rooms | Dimensions |
|---|---|---|
| Second level | 3pc Bathroom | Measurements not available |
| 3pc Bathroom | Measurements not available | |
| 4pc Bathroom | Measurements not available | |
| Bedroom | 9'10'' x 11'5'' | |
| Bedroom | 9'6'' x 11'5'' | |
| Bedroom | 10'6'' x 14'7'' | |
| Primary Bedroom | 18'5'' x 13'3'' | |
| Main level | Laundry room | Measurements not available |
| Family room | 12'3'' x 19'1'' | |
| Kitchen/Dining room | 13'7'' x 117' | |
| 2pc Bathroom | Measurements not available |
| Features | |||||
|---|---|---|---|---|---|
| Attached Garage | Dishwasher | Dryer | |||
| Refrigerator | Stove | Water softener | |||
| Washer | Window Coverings | Garage door opener | |||
| Central air conditioning | |||||








































