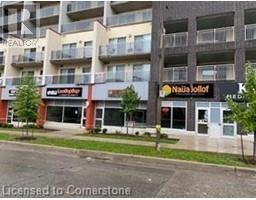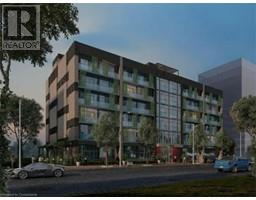312 ERB Street W Unit# 307 441 - Erbsville/Laurelwood, Waterloo, Ontario, CA
Address: 312 ERB Street W Unit# 307, Waterloo, Ontario
Summary Report Property
- MKT ID40735961
- Building TypeApartment
- Property TypeSingle Family
- StatusRent
- Added1 days ago
- Bedrooms1
- Bathrooms1
- AreaNo Data sq. ft.
- DirectionNo Data
- Added On01 Jun 2025
Property Overview
Discover urban living at its finest at 312 Erb Street W, Waterloo, Ontario! This charming 1 bedroom, 1 bathroom unit offers the perfect blend of comfort and convenience in a prime location. Step inside to find a bright and inviting living space, featuring large windows that let in plenty of natural light. The open-concept layout seamlessly connects the living, dining, and kitchen areas, making it ideal for both relaxation and entertaining. The well-appointed kitchen boasts modern appliances, and ample cabinetry. The spacious bedroom provides a peaceful retreat, complete with a generous closet for all your storage needs. The sleek bathroom features contemporary fixtures and a stylish design, perfect for unwinding after a long day. This condo includes in-suite laundry for your convenience, as well as dedicated underground parking. Located in the heart of Waterloo, this home is just minutes away from the University of Waterloo, Wilfrid Laurier University, shopping centers, dining options, and public transit. With easy access to parks and recreational facilities, you'll have everything you need right at your doorstep. Don't miss this fantastic opportunity to be part of Waterloo's vibrant community. (id:51532)
Tags
| Property Summary |
|---|
| Building |
|---|
| Land |
|---|
| Level | Rooms | Dimensions |
|---|---|---|
| Main level | 4pc Bathroom | Measurements not available |
| Primary Bedroom | 8'11'' x 11'3'' | |
| Living room | 8'10'' x 9'8'' | |
| Kitchen | 8'5'' x 11'9'' |
| Features | |||||
|---|---|---|---|---|---|
| Balcony | No Pet Home | Underground | |||
| Visitor Parking | Dishwasher | Dryer | |||
| Microwave | Refrigerator | Stove | |||
| Water softener | Washer | Central air conditioning | |||
| Exercise Centre | |||||


































