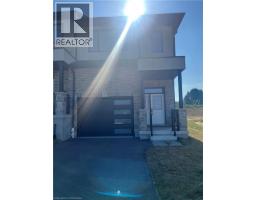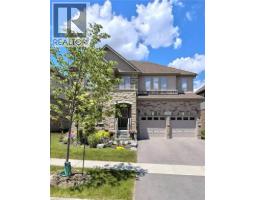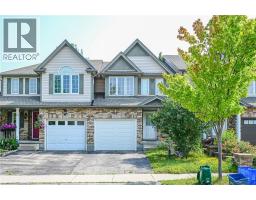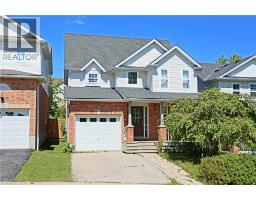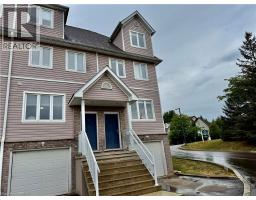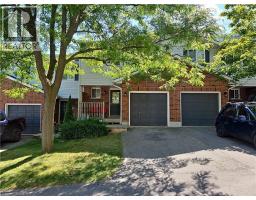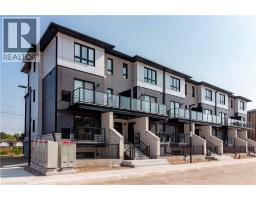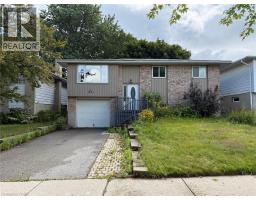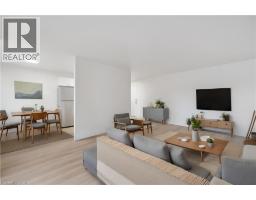435 WINCHESTER Drive Unit# 14 440 - Upper Beechwood/Beechwood W., Waterloo, Ontario, CA
Address: 435 WINCHESTER Drive Unit# 14, Waterloo, Ontario
2 Beds4 BathsNo Data sqftStatus: Rent Views : 305
Price
$3,500
Summary Report Property
- MKT ID40769009
- Building TypeRow / Townhouse
- Property TypeSingle Family
- StatusRent
- Added21 hours ago
- Bedrooms2
- Bathrooms4
- AreaNo Data sq. ft.
- DirectionNo Data
- Added On13 Sep 2025
Property Overview
IMPECCABLE EXECUTIVE HOME! Located in the sought after location of Upper Beechwood, this home backing onto greenspace and trails is sure to please. Large foyer entry leads you to the open concept kitchen area featuring custom cabinets and granite countertops. Spacious family room with gas fireplace, custom built-ins and wall of windows. Enjoy views of lush greens while hosting friends and family on your private patio. Upper level features den with built in shelving, spacious primary bedroom and 5 pc ensuite. Second bedroom with ensuite and walk in closet. Upper level laundry room is an added bonus. Finished lower level rec room with full bathroom, gas fireplace and Murphy bed for guests! NON SMOKERS AND NO PETS NEED APPLY ONLY (id:51532)
Tags
| Property Summary |
|---|
Property Type
Single Family
Building Type
Row / Townhouse
Storeys
2
Square Footage
2197 sqft
Subdivision Name
440 - Upper Beechwood/Beechwood W.
Title
Condominium
Land Size
under 1/2 acre
Built in
2015
Parking Type
Attached Garage
| Building |
|---|
Bedrooms
Above Grade
2
Bathrooms
Total
2
Partial
1
Interior Features
Appliances Included
Dishwasher, Dryer, Refrigerator, Stove, Washer
Basement Type
Full (Finished)
Building Features
Features
Cul-de-sac, Backs on greenbelt, No Pet Home, Automatic Garage Door Opener
Foundation Type
Poured Concrete
Style
Attached
Architecture Style
2 Level
Square Footage
2197 sqft
Rental Equipment
Water Heater
Heating & Cooling
Cooling
Central air conditioning
Heating Type
Forced air
Utilities
Utility Sewer
Municipal sewage system
Water
Municipal water
Exterior Features
Exterior Finish
Brick
Neighbourhood Features
Community Features
Quiet Area, Community Centre
Amenities Nearby
Golf Nearby, Hospital, Park, Public Transit, Schools, Shopping
Maintenance or Condo Information
Maintenance Fees Include
Property Management
Parking
Parking Type
Attached Garage
Total Parking Spaces
4
| Land |
|---|
Other Property Information
Zoning Description
R1
| Level | Rooms | Dimensions |
|---|---|---|
| Second level | 4pc Bathroom | Measurements not available |
| Den | 12'10'' x 10'7'' | |
| Laundry room | Measurements not available | |
| Full bathroom | Measurements not available | |
| Primary Bedroom | 19'0'' x 14'3'' | |
| Bedroom | 17'2'' x 11'7'' | |
| Basement | 4pc Bathroom | Measurements not available |
| Recreation room | 24'3'' x 17'6'' | |
| Main level | Living room | 25'4'' x 12'2'' |
| Dining room | 11'7'' x 10'10'' | |
| Kitchen | 13'8'' x 10'9'' | |
| 2pc Bathroom | Measurements not available |
| Features | |||||
|---|---|---|---|---|---|
| Cul-de-sac | Backs on greenbelt | No Pet Home | |||
| Automatic Garage Door Opener | Attached Garage | Dishwasher | |||
| Dryer | Refrigerator | Stove | |||
| Washer | Central air conditioning | ||||









































