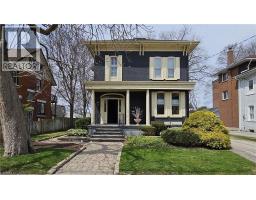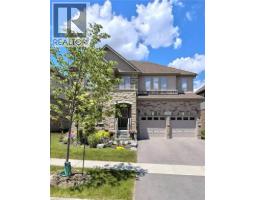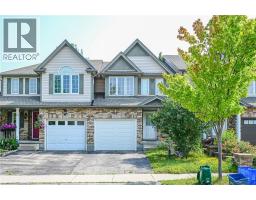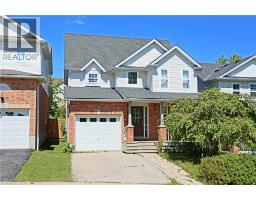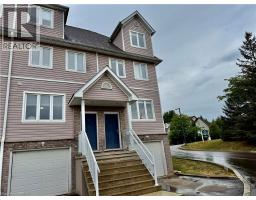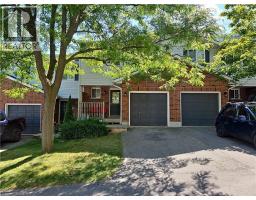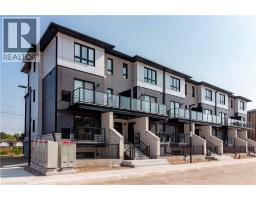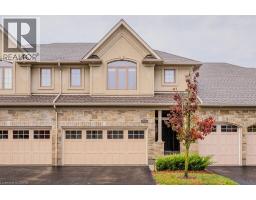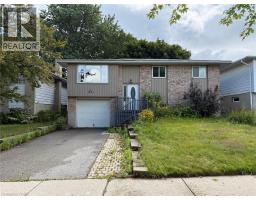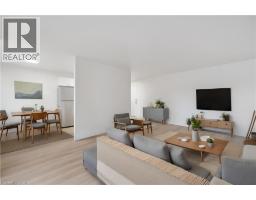86 ERBSVILLE Court Unit# 19 440 - Upper Beechwood/Beechwood W., Waterloo, Ontario, CA
Address: 86 ERBSVILLE Court Unit# 19, Waterloo, Ontario
Summary Report Property
- MKT ID40767578
- Building TypeRow / Townhouse
- Property TypeSingle Family
- StatusRent
- Added5 days ago
- Bedrooms3
- Bathrooms3
- AreaNo Data sq. ft.
- DirectionNo Data
- Added On09 Sep 2025
Property Overview
EXECUTIVE TOWNHOME FOR LEASE! This unit offers over 1400sqft, located in this family-friendly neighbourhood, minutes to The Boardwalk shopping and entertainment centre, great schools, and easy access to HWY 7/8. The bright open main floor layout features a spacious kitchen with quartz counters and an island with seating, open to the living room with great natural light and a walkout. Sliders lead you to the rear deck – ideal for entertaining. The second floor offers 3 bedrooms and 2 full bathrooms in total – including the primary suite with a large walk-in closet and 3pc ensuite w/a sliding glass shower door. Convenient full-sized upper laundry. The unfinished basement offers plenty of room for storage. Single garage and driveway – allowing parking for 2. Notable features: air exchanger, a/c, Wi-Fi garage door opener, sump pump, and more! Heat, hydro, gas, and water are to be paid for by the tenant(s). Good credit is required, and a full application must be submitted.Available November 1st. (id:51532)
Tags
| Property Summary |
|---|
| Building |
|---|
| Land |
|---|
| Level | Rooms | Dimensions |
|---|---|---|
| Second level | Laundry room | Measurements not available |
| Bedroom | 11'4'' x 8'1'' | |
| Bedroom | 14'0'' x 9'0'' | |
| 4pc Bathroom | Measurements not available | |
| Full bathroom | Measurements not available | |
| Primary Bedroom | 12'2'' x 12'3'' | |
| Main level | Living room | 10'2'' x 17'8'' |
| Kitchen | 9'5'' x 10'2'' | |
| Dining room | 7'8'' x 7'6'' | |
| 2pc Bathroom | Measurements not available |
| Features | |||||
|---|---|---|---|---|---|
| Balcony | Sump Pump | Attached Garage | |||
| Dishwasher | Dryer | Microwave | |||
| Refrigerator | Stove | Washer | |||
| Hood Fan | Garage door opener | Central air conditioning | |||














