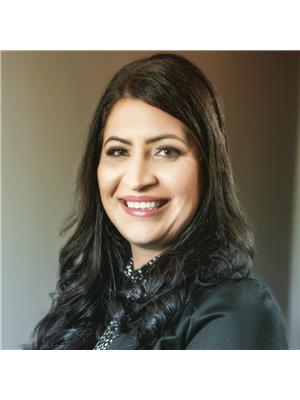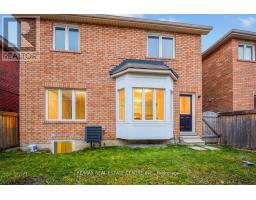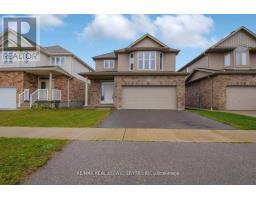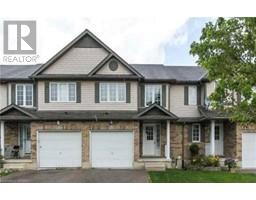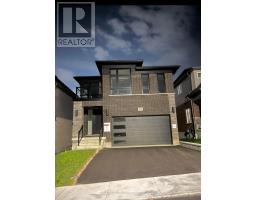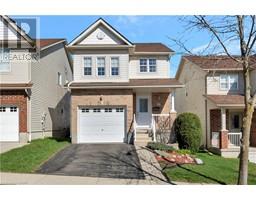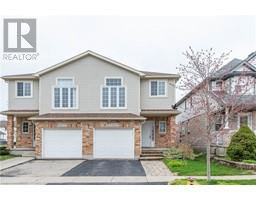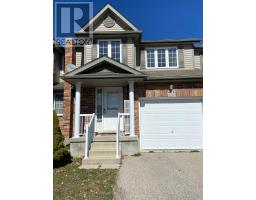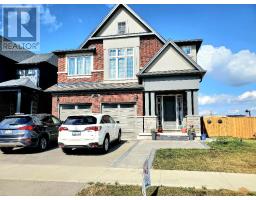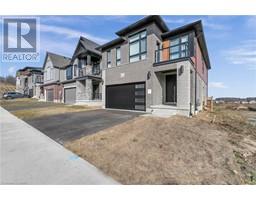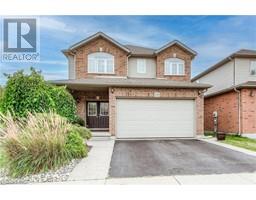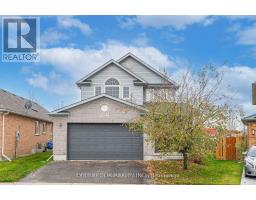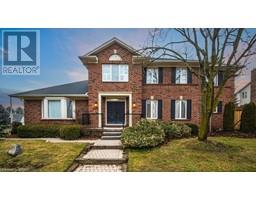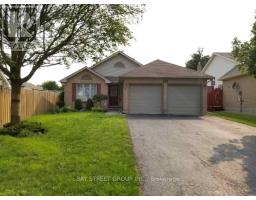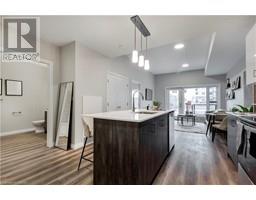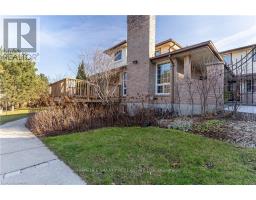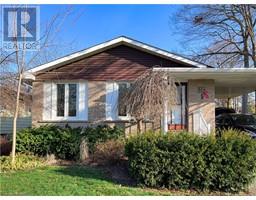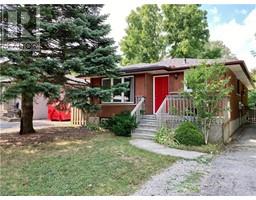520 SUNDEW Drive E 439 - Westvale, Waterloo, Ontario, CA
Address: 520 SUNDEW Drive E, Waterloo, Ontario
3 Beds3 BathsNo Data sqftStatus: Rent Views : 602
Price
$3,590
Summary Report Property
- MKT ID40580973
- Building TypeHouse
- Property TypeSingle Family
- StatusRent
- Added2 weeks ago
- Bedrooms3
- Bathrooms3
- AreaNo Data sq. ft.
- DirectionNo Data
- Added On01 May 2024
Property Overview
Prestigious Vista Hills, Entire Property, Very Spacious Home-Full Of Sunlight! 10 Min To University Of Waterloo!! Beautiful Detached 3 Bedroom With Family Rm-In Between. 4 Bedroom Model Converted Into 3 Bedrooms. 2370 Sq.Ft.!! Double Garage, Unfinished W/O Basement, Backing Onto Ravine, 3 Years New -Huge Deck To Enjoy Bbq In Summer & Nature View. 4 Years New Stainless Steel Appliances. Water Softener Installed. Huge Kitchen With Breakfast Area. Gorgeous View From Living Rm & Breakfast Area. Extras:9 Feet Ceiling On The Main. Laundry On The Main. All New S/S Appliances- 6 Years Old, Upgraded Tiles! Must See!! Sundew May Even Have The Bus Service As It Is One Of The Main Roads In This Friendly Neighborhood. (id:51532)
Tags
| Property Summary |
|---|
Property Type
Single Family
Building Type
House
Storeys
2
Square Footage
2370.0000
Subdivision Name
439 - Westvale
Title
Freehold
Land Size
under 1/2 acre
Built in
2017
Parking Type
Attached Garage
| Building |
|---|
Bedrooms
Above Grade
3
Bathrooms
Total
3
Partial
1
Interior Features
Appliances Included
Dishwasher, Dryer, Refrigerator, Stove, Water softener, Washer, Hood Fan, Window Coverings, Garage door opener
Basement Type
Full (Unfinished)
Building Features
Features
Ravine, Paved driveway, No Pet Home, Sump Pump, Automatic Garage Door Opener
Foundation Type
Poured Concrete
Style
Detached
Architecture Style
2 Level
Square Footage
2370.0000
Rental Equipment
Water Heater
Fire Protection
Smoke Detectors
Heating & Cooling
Cooling
Central air conditioning
Heating Type
Forced air
Utilities
Utility Sewer
Municipal sewage system
Water
Municipal water
Exterior Features
Exterior Finish
Brick, Vinyl siding
Parking
Parking Type
Attached Garage
Total Parking Spaces
6
| Land |
|---|
Other Property Information
Zoning Description
Residential
| Level | Rooms | Dimensions |
|---|---|---|
| Second level | 5pc Bathroom | Measurements not available |
| 4pc Bathroom | Measurements not available | |
| Bedroom | 14'0'' x 7'1'' | |
| Bedroom | 11'8'' x 11'5'' | |
| Primary Bedroom | 14'2'' x 13'9'' | |
| Family room | 17'7'' x 14'1'' | |
| Main level | 2pc Bathroom | Measurements not available |
| Breakfast | 23'5'' x 13'5'' | |
| Kitchen | 23'5'' x 13'5'' | |
| Living room/Dining room | 21'5'' x 13'1'' |
| Features | |||||
|---|---|---|---|---|---|
| Ravine | Paved driveway | No Pet Home | |||
| Sump Pump | Automatic Garage Door Opener | Attached Garage | |||
| Dishwasher | Dryer | Refrigerator | |||
| Stove | Water softener | Washer | |||
| Hood Fan | Window Coverings | Garage door opener | |||
| Central air conditioning | |||||

























