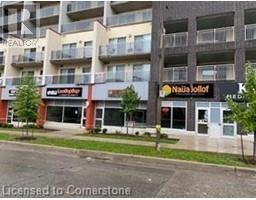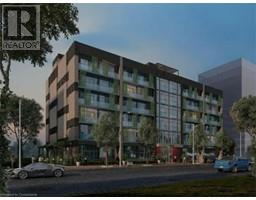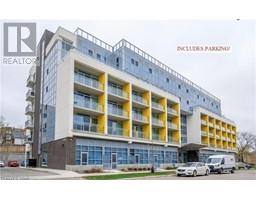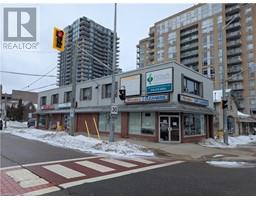99 ROGER Street Unit# #59 114 - Uptown Waterloo/North Ward, Waterloo, Ontario, CA
Address: 99 ROGER Street Unit# #59, Waterloo, Ontario
Summary Report Property
- MKT ID40739108
- Building TypeRow / Townhouse
- Property TypeSingle Family
- StatusRent
- Added13 hours ago
- Bedrooms2
- Bathrooms2
- AreaNo Data sq. ft.
- DirectionNo Data
- Added On10 Jul 2025
Property Overview
This beautiful 2 year old end-unit townhouse has 2 spacious bedrooms, 2 bathrooms and parking for 2! Conveniently located between uptown Waterloo and downtown Kitchener, and a short drive to the expressway. With 1,124 sqft. of living space, there’s room for a young family to grow or for two couples to rent together! Walk in from the garage to the lower level offering a private primary bedroom with a walk-in closet and exclusive 3-piece en-suite. Also conveniently located on the floor is the laundry. Upstairs is a modern eat-in kitchen with lots of natural light and stainless-steel appliances. The living room can comfortably fit 4 and has a walkout to the back balcony. A spacious bedroom and 4 piece bathroom top off this floor. Call today to book your private viewing! (id:51532)
Tags
| Property Summary |
|---|
| Building |
|---|
| Land |
|---|
| Level | Rooms | Dimensions |
|---|---|---|
| Second level | 3pc Bathroom | 13'1'' x 10'1'' |
| Living room | 11'10'' x 11'0'' | |
| Bedroom | 10'11'' x 9'0'' | |
| Dining room | 13'1'' x 7'2'' | |
| Kitchen | 13'1'' x 9'9'' | |
| Lower level | Laundry room | Measurements not available |
| 3pc Bathroom | Measurements not available | |
| Primary Bedroom | 13'1'' x 19'1'' |
| Features | |||||
|---|---|---|---|---|---|
| Balcony | Attached Garage | Dishwasher | |||
| Dryer | Microwave | Stove | |||
| Washer | Central air conditioning | ||||











































