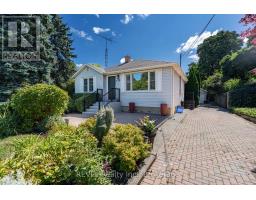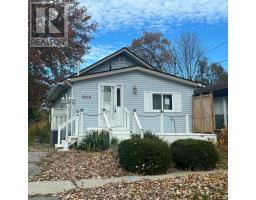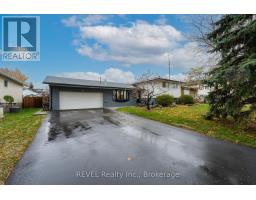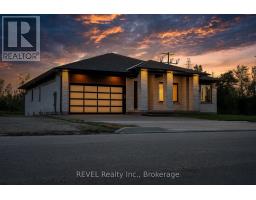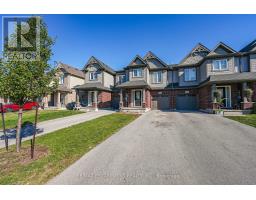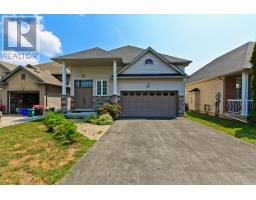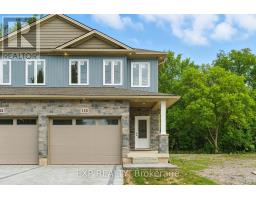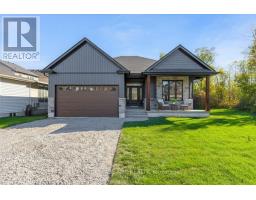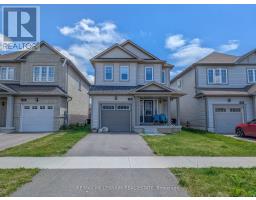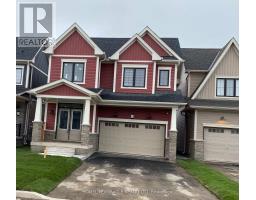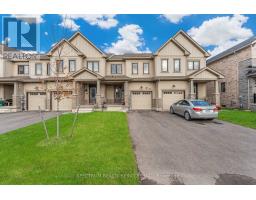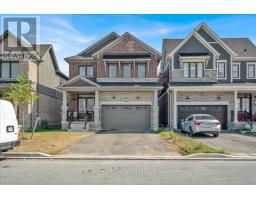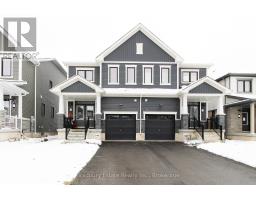145 STERN DRIVE, Welland (Dain City), Ontario, CA
Address: 145 STERN DRIVE, Welland (Dain City), Ontario
Summary Report Property
- MKT IDX12455682
- Building TypeHouse
- Property TypeSingle Family
- StatusBuy
- Added9 weeks ago
- Bedrooms3
- Bathrooms3
- Area1500 sq. ft.
- DirectionNo Data
- Added On10 Oct 2025
Property Overview
Have you ever wanted to live on the outskirts of town but still have city amenities? This newer subdivision in Dain City is exactly what you are looking for and this home is the perfect place. With 3 large bedrooms plus 2 full bathrooms and 1 powder room on the main floor, as well as laundry on the second floor, you have all of the space and convenience you could want from a newer home. Tile in the wet spaces and hardwood through the main living area. Spend those colder nights curled up in front of the cozy gas fireplace and enjoy the modern kitchen with double oven and separate range top. This home has exceptional space for the whole family and room to grow with the unspoiled basement that is ready to be finished to your tastes. Low maintenance exterior and large entry add to the value of this wonderful home. The double car garage has all of the storage space you could want! (id:51532)
Tags
| Property Summary |
|---|
| Building |
|---|
| Level | Rooms | Dimensions |
|---|---|---|
| Second level | Primary Bedroom | 5.06 m x 13.96 m |
| Bedroom 2 | 3.048 m x 3.078 m | |
| Bedroom 3 | 3.38 m x 3.66 m | |
| Bathroom | 1.5 m x 3 m | |
| Laundry room | 1 m x 3 m | |
| Main level | Dining room | 3.96 m x 2.92 m |
| Kitchen | 3.96 m x 3.29 m | |
| Great room | 5.67 m x 3.84 m | |
| Bathroom | 1 m x 1 m | |
| Foyer | 2 m x 2 m |
| Features | |||||
|---|---|---|---|---|---|
| Attached Garage | Garage | All | |||
| Central air conditioning | Fireplace(s) | ||||

























