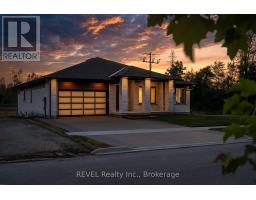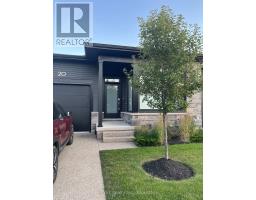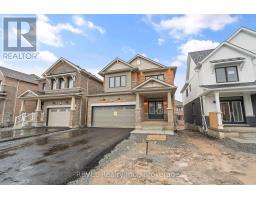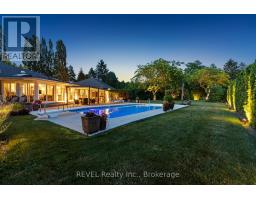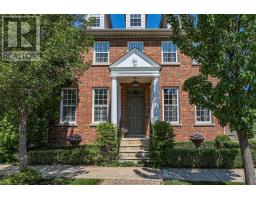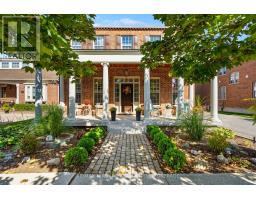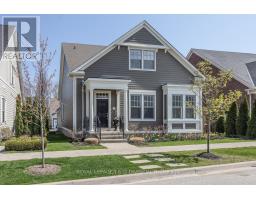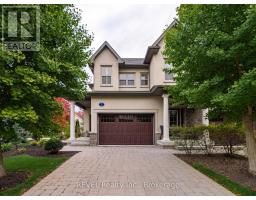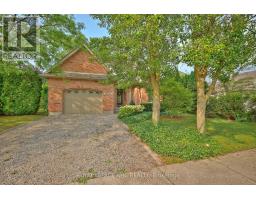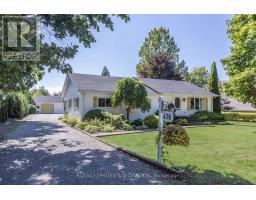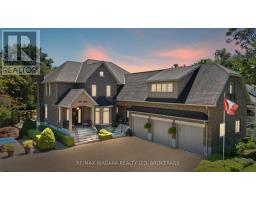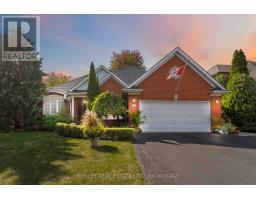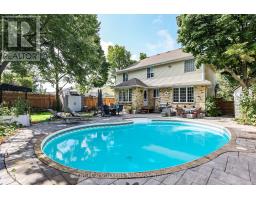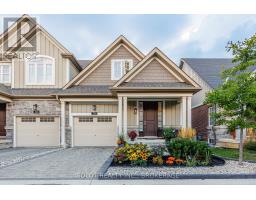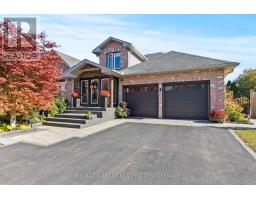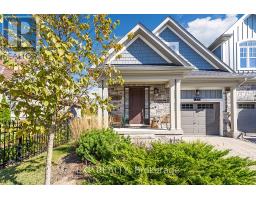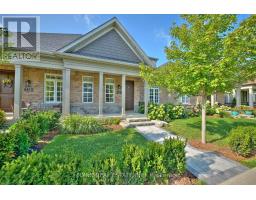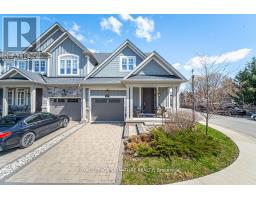522 MISSISSAGUA STREET, Niagara-on-the-Lake (Town), Ontario, CA
Address: 522 MISSISSAGUA STREET, Niagara-on-the-Lake (Town), Ontario
Summary Report Property
- MKT IDX12369484
- Building TypeHouse
- Property TypeSingle Family
- StatusBuy
- Added8 weeks ago
- Bedrooms2
- Bathrooms2
- Area1100 sq. ft.
- DirectionNo Data
- Added On29 Aug 2025
Property Overview
This is your opportunity to get into Old Town Niagara on the Lake! Amazing bungalow with lovely hardwood floors, large room sizes, and massive lot with cultured gardens for you to enjoy! Two bedrooms on the main floor nicely separated for privacy with the main bath across from the primary bedroom. Separate step in shower and jacuzzi tub. So much natural light! This home is incredibly warm and inviting. Lovely updated kitchen with new built in dishwasher and professionally painted cabinetry (2023.) The living room is large with an amazing brick hearth and natural gas fireplace, as well as large sliding glass doors to the new composite deck (2025.) Side entry recently updated with composite deck as well (2025.) Furnace and AC replaced in 2022. The lower level has tons of space for the kids as a family room and the added lower level with basement walkout room is massive with so much potential to be an exercise room, family room, games room, or even a small business. This home has been licensed by the town as an Air BNB in the past and other small businesses. There could be fantastic potential to live upstairs and use the 2nd lower level for your home based business (due diligence to be done by purchaser to ensure the zoning permits desired usage.) The grounds have been professionally groomed and cultured and they are private. The garage is quite large with plenty of space for a workshop and storage. (id:51532)
Tags
| Property Summary |
|---|
| Building |
|---|
| Level | Rooms | Dimensions |
|---|---|---|
| Lower level | Family room | 6.71 m x 4.58 m |
| Bathroom | 1.53 m x 0.85 m | |
| Utility room | 4.88 m x 3.67 m | |
| Games room | 7.65 m x 7.64 m | |
| Main level | Bedroom 2 | 3.36 m x 3.67 m |
| Bedroom | 4.59 m x 3.39 m | |
| Bathroom | 4 m x 3.06 m | |
| Dining room | 5.2 m x 3.03 m | |
| Kitchen | 3.37 m x 3.37 m | |
| Living room | 6.42 m x 4.29 m |
| Features | |||||
|---|---|---|---|---|---|
| Sump Pump | Detached Garage | Garage | |||
| All | Walk out | Walk-up | |||
| Central air conditioning | Fireplace(s) | ||||



















































