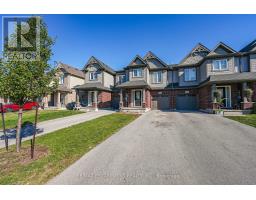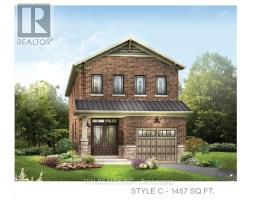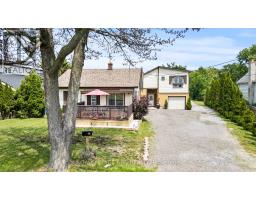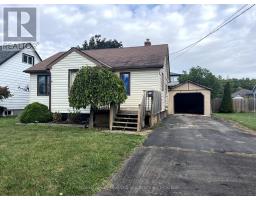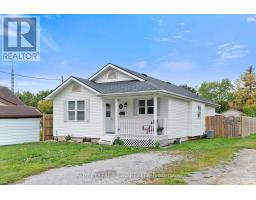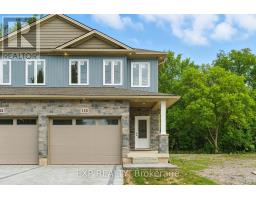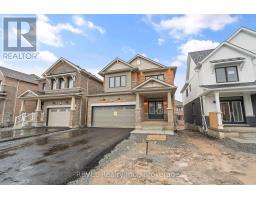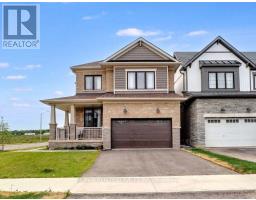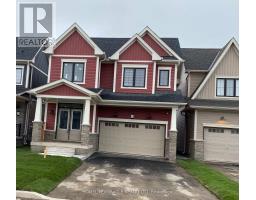52 KEELSON STREET, Welland (Dain City), Ontario, CA
Address: 52 KEELSON STREET, Welland (Dain City), Ontario
Summary Report Property
- MKT IDX12076634
- Building TypeRow / Townhouse
- Property TypeSingle Family
- StatusBuy
- Added2 days ago
- Bedrooms3
- Bathrooms3
- Area1500 sq. ft.
- DirectionNo Data
- Added On15 Oct 2025
Property Overview
Welcome to this stunning 1602 sq/ft 2-storey freehold townhouse located in a desirable new subdivision. Built in 2023, this beautifully finished home offers contemporary living with thoughtful design throughout. The main floor features a spacious great room, perfect for entertaining, alongside an open-concept kitchen and dining area with a sliding patio door leading to the backyard. Enjoy modern flooring, a convenient main floor powder room and a large walk-in front entrance closet for extra storage. Upstairs, you will find 3 generously sized bedrooms, including a 4-piece bathroom and walk-in closet in the primary bedroom. The second floor also boasts a laundry room and an additional 4-piece bathroom. Additional features include an attached single car garage with interior access, central air and stylish, modern finishes throughout. This is an excellent opportunity to own a move-in ready home in a growing family-friendly neighbourhood. Located close to trails, Welland Canal, beaches, parks, schools and amenities. Minutes to Niagara-On-The-Lake, Niagara Outlet Mall, Niagara Falls and Niagara College. Don't miss out. Book your showing today! (id:51532)
Tags
| Property Summary |
|---|
| Building |
|---|
| Level | Rooms | Dimensions |
|---|---|---|
| Second level | Primary Bedroom | 4.02 m x 4.45 m |
| Bedroom 2 | 2.74 m x 3.84 m | |
| Bedroom 3 | 2.99 m x 3.66 m | |
| Main level | Great room | 3.29 m x 6.89 m |
| Kitchen | 2.68 m x 2.74 m | |
| Dining room | 2.68 m x 3.05 m |
| Features | |||||
|---|---|---|---|---|---|
| Attached Garage | Garage | Dishwasher | |||
| Dryer | Microwave | Stove | |||
| Washer | Refrigerator | Central air conditioning | |||












































