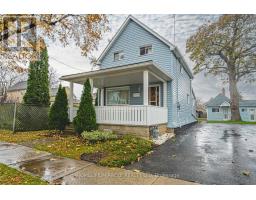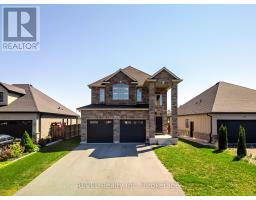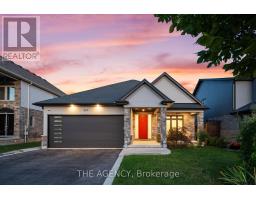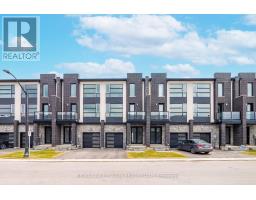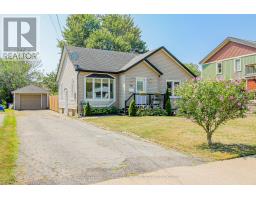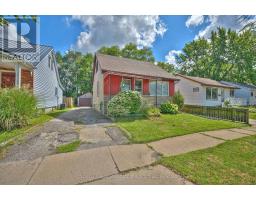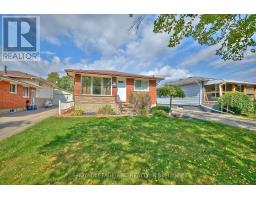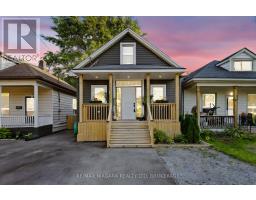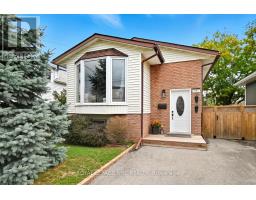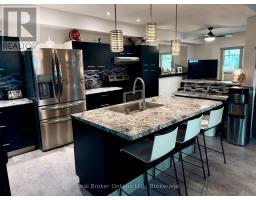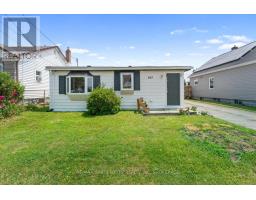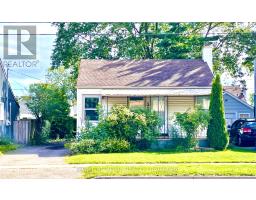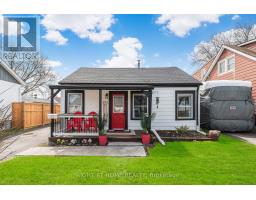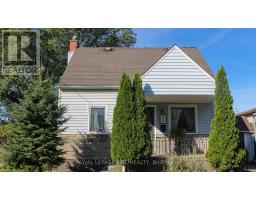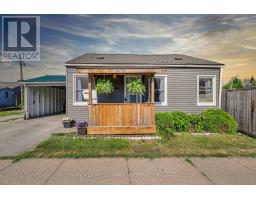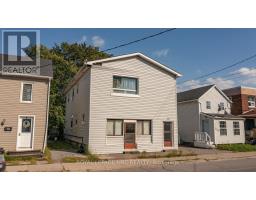382 HENNEPIN AVENUE, Welland (Lincoln/Crowland), Ontario, CA
Address: 382 HENNEPIN AVENUE, Welland (Lincoln/Crowland), Ontario
Summary Report Property
- MKT IDX12363933
- Building TypeHouse
- Property TypeSingle Family
- StatusBuy
- Added8 weeks ago
- Bedrooms4
- Bathrooms2
- Area700 sq. ft.
- DirectionNo Data
- Added On01 Sep 2025
Property Overview
Welcome to this absolutely charming 4-bedroom, 1.5-bathroom home nestled on a quiet dead-end street in the heart of Welland. With fresh paint throughout and thoughtfully chosen modern wallpaper, this home perfectly blends cozy comfort with contemporary style. Step inside and you'll immediately notice the care and attention given to every detail. The main bathroom has been recently renovated, offering a clean and stylish retreat. Other major updates include a new driveway (2022), roof (2020), and a leaf-litter gutter protection system (2018) giving peace of mind for years to come. The hot water tank is owned, eliminating rental fees. Outside, enjoy your morning coffee or evening chats on the welcoming front porch. The fully enclosed backyard is ideal for kids and pets to play safely, while the nearby park and playground just a stones throw away make this location perfect for growing families. Don't miss your chance to own this sweet and move-in-ready home that truly has it all: space, updates, and a family-friendly neighborhood! (id:51532)
Tags
| Property Summary |
|---|
| Building |
|---|
| Level | Rooms | Dimensions |
|---|---|---|
| Second level | Bedroom 3 | 2.44 m x 2.35 m |
| Bedroom 4 | 3.59 m x 2.77 m | |
| Main level | Primary Bedroom | 4.16 m x 2.36 m |
| Bedroom 2 | 3.59 m x 2.48 m | |
| Kitchen | 3.6 m x 2.95 m | |
| Living room | 4.83 m x 3.6 m | |
| Bathroom | 2.13 m x 1.55 m | |
| Bathroom | 2.27 m x 1.54 m | |
| Laundry room | 5.63 m x 2.25 m |
| Features | |||||
|---|---|---|---|---|---|
| No Garage | Dishwasher | Dryer | |||
| Microwave | Range | Stove | |||
| Washer | Refrigerator | Window air conditioner | |||

























