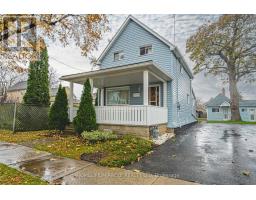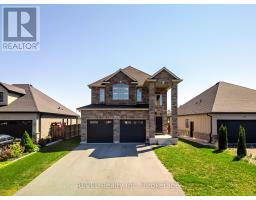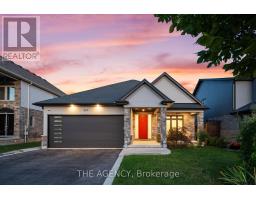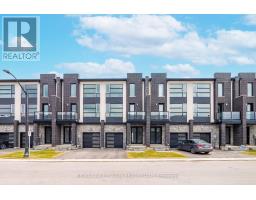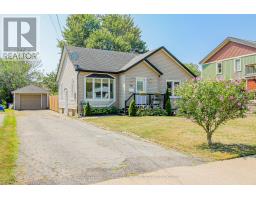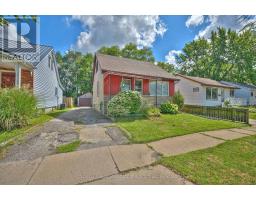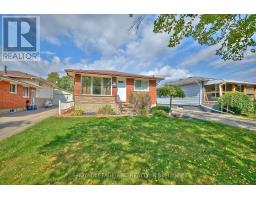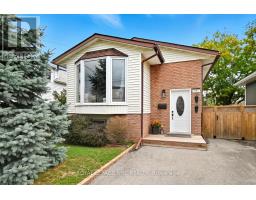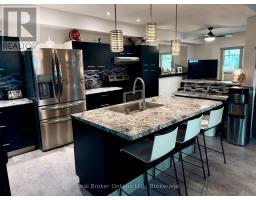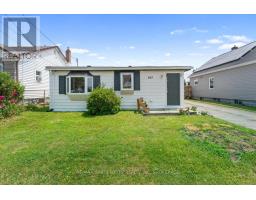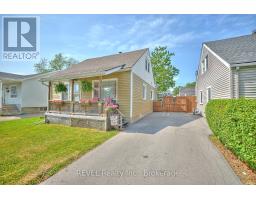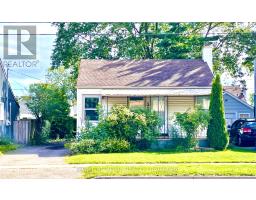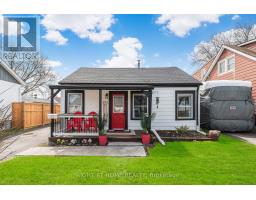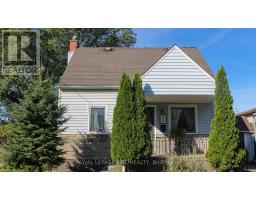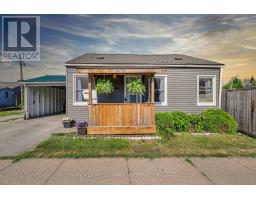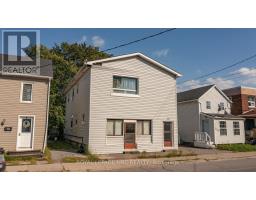5 CADY STREET, Welland (Lincoln/Crowland), Ontario, CA
Address: 5 CADY STREET, Welland (Lincoln/Crowland), Ontario
Summary Report Property
- MKT IDX12392186
- Building TypeHouse
- Property TypeSingle Family
- StatusBuy
- Added7 weeks ago
- Bedrooms4
- Bathrooms2
- Area700 sq. ft.
- DirectionNo Data
- Added On09 Sep 2025
Property Overview
Welcome to 5 Cady Street in Welland a fully renovated 1.5-storey home with income potential. Situated on a 27x132 ft lot, this 1000+ sq ft home has been taken down to the studs and rebuilt with modern updates inside and out.The main level features a bright living space, a brand-new kitchen, main floor laundry, and 3 bedrooms served by a stylish 4-piece bath. Downstairs, a separate entrance leads to a 700 sq ft self-contained 1-bedroom apartment complete with its own new kitchen, ideal for extended family or rental income.Major updates provide peace of mind: vinyl siding, front porch, rear deck, shed (2024), new driveway (2025), fence (2025), ProSeal waterproofing with warranty (2020), breaker panel (2022), furnace & ductwork (2023), updated plumbing & water lines (2023), wiring & insulation (2023), owned hot water tank (2018), AC (2016), and asphalt shingles (2009).The backyard is private and functional, with a new deck and a versatile shed/bar that could be converted to an ADU. Move-in ready and worry-free, this property is perfect for investors or buyers seeking a turnkey home with rental income potential. (id:51532)
Tags
| Property Summary |
|---|
| Building |
|---|
| Level | Rooms | Dimensions |
|---|---|---|
| Second level | Bedroom 2 | 2.97 m x 2.53 m |
| Bedroom 3 | 2.97 m x 4.35 m | |
| Basement | Utility room | 5.69 m x 1.52 m |
| Kitchen | 1.93 m x 3.03 m | |
| Living room | 5.69 m x 6.21 m | |
| Bedroom | 2.89 m x 3.23 m | |
| Bathroom | 2.7 m x 2.34 m | |
| Main level | Living room | 3.53 m x 6.23 m |
| Kitchen | 3.31 m x 4.04 m | |
| Bedroom | 2.28 m x 5.27 m | |
| Bathroom | 2.28 m x 3.03 m |
| Features | |||||
|---|---|---|---|---|---|
| Carpet Free | In-Law Suite | No Garage | |||
| Dishwasher | Dryer | Stove | |||
| Washer | Window Coverings | Refrigerator | |||
| Apartment in basement | Central air conditioning | ||||










































