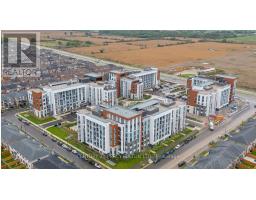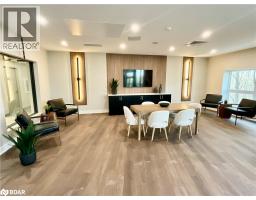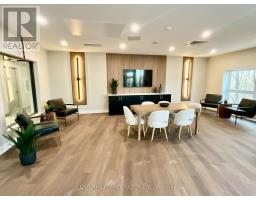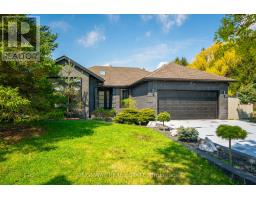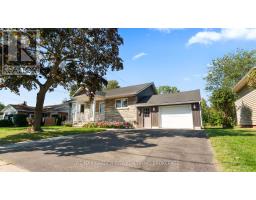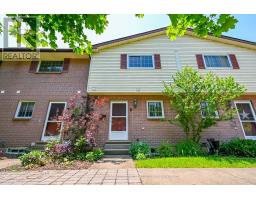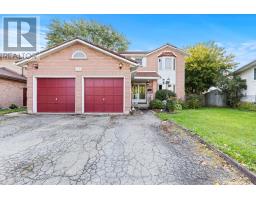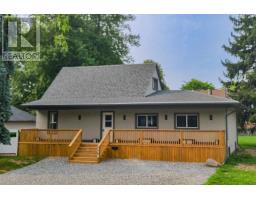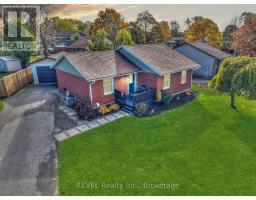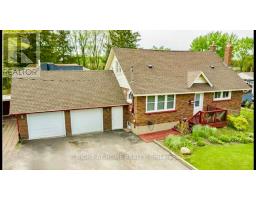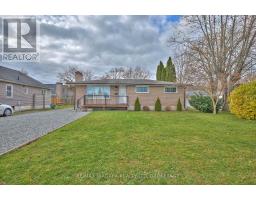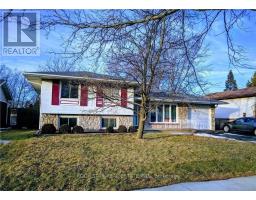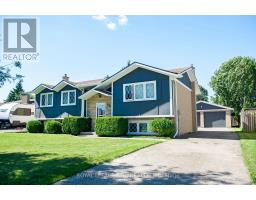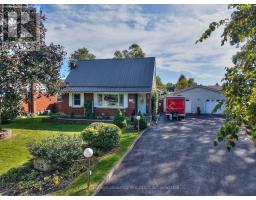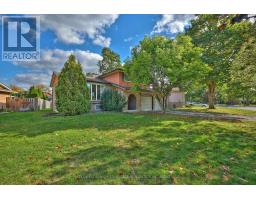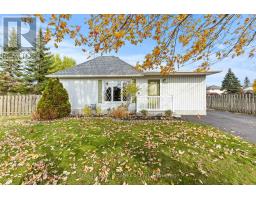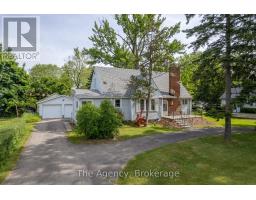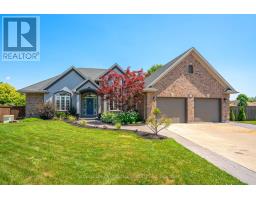2 TRELAWN PARKWAY E, Welland (N. Welland), Ontario, CA
Address: 2 TRELAWN PARKWAY E, Welland (N. Welland), Ontario
Summary Report Property
- MKT IDX12444397
- Building TypeHouse
- Property TypeSingle Family
- StatusBuy
- Added20 weeks ago
- Bedrooms6
- Bathrooms3
- Area700 sq. ft.
- DirectionNo Data
- Added On03 Oct 2025
Property Overview
Excellent Opportunity to own a home in city of Well and with growing community, new developments, World famous recreational canal running through the city & short distance to World famous Niagara falls. Big corner lot, Raised Bungalow In North End of Welland. Five Minutes Walk To Niagara College, YMCA. Close To Seaway Mall, Bus Route, And All Other Amenities. Five Minutes Drive To Hwy 406. Great Potential For Rental Income With Finished Basement Separate Entrance From The Garage. Main Floor office with large window and door. Large living space, Bright Kitchen with small dinning space. All Three bedrooms have large windows, good size closets, with laminate floorings. Two large bedrooms in the lower level. Air conditioner replaced (2024), Furnace (2024).Large backyard with enclosed fence. Accessible to Public Transit, great neighborhood. Must see house! (id:51532)
Tags
| Property Summary |
|---|
| Building |
|---|
| Land |
|---|
| Level | Rooms | Dimensions |
|---|---|---|
| Lower level | Bedroom | 6.4 m x 3.05 m |
| Bedroom | 4.57 m x 3.2 m | |
| Kitchen | 3.81 m x 3.2 m | |
| Main level | Living room | 3.66 m x 5.79 m |
| Kitchen | 4.27 m x 2.74 m | |
| Primary Bedroom | 2.74 m x 3.66 m | |
| Bedroom 2 | 2.74 m x 3.66 m | |
| Bedroom 3 | 2.74 m x 2.44 m | |
| Bedroom 4 | 2.74 m x 3.66 m |
| Features | |||||
|---|---|---|---|---|---|
| Carpet Free | Attached Garage | Garage | |||
| Dishwasher | Stove | Washer | |||
| Refrigerator | Separate entrance | Central air conditioning | |||




















