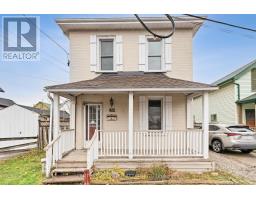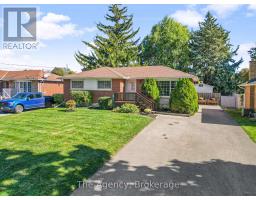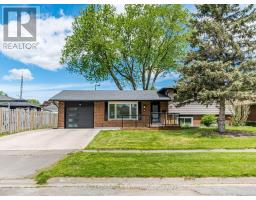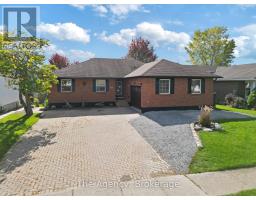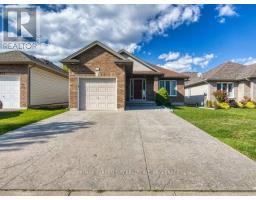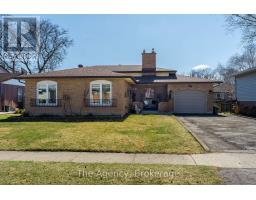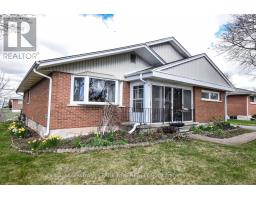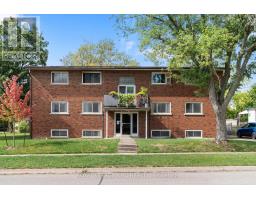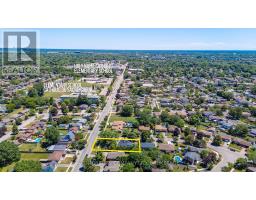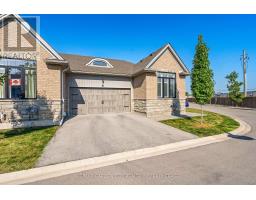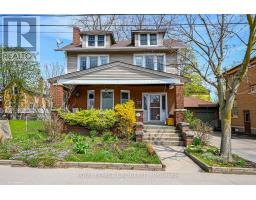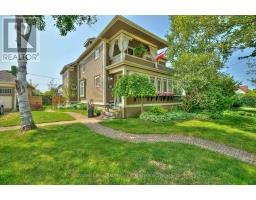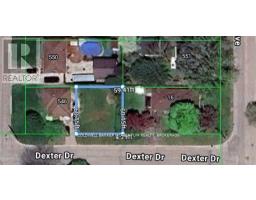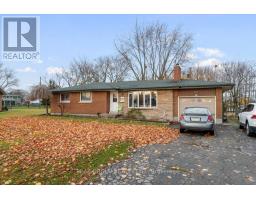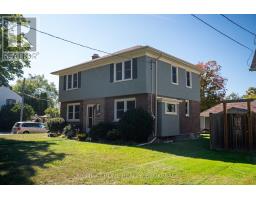16 LOCUST STREET, Welland (Prince Charles), Ontario, CA
Address: 16 LOCUST STREET, Welland (Prince Charles), Ontario
Summary Report Property
- MKT IDX12502470
- Building TypeHouse
- Property TypeSingle Family
- StatusBuy
- Added1 weeks ago
- Bedrooms3
- Bathrooms1
- Area700 sq. ft.
- DirectionNo Data
- Added On10 Nov 2025
Property Overview
Step into this charming and spacious two-storey home full of character and light, perfectly situated in a desirable Welland location. This move-in-ready gem is ideal for first-time buyers or anyone looking to upsize. Just move in, unpack, and start decorating! A quick closing is available, you could be home for the holidays! Enjoy your morning coffee or unwind after work on the beautiful covered front porch. Inside, the main floor features seamless hardwood flooring and a bright, open layout with a welcoming living and dining area. The updated kitchen boasts brand-new modern cabinets and countertops, ready for your culinary adventures. A bonus sun-filled three-season room adds extra living space, perfect for relaxing, entertaining, or creating your own cozy retreat. Upstairs, you'll find three generous bedrooms, a full bathroom, and ample storage, providing both comfort and functionality for everyday living. Step outside to your private, fenced backyard with a large deck and pergola for gatherings or quiet evenings under the stars. The landscaped garden features gated raised beds, ready for your green thumb. The unfinished basement offers excellent storage and potential. With private parking for two vehicles and a quiet street location, this home is sure to impress. Just minutes from the 406, schools, shopping, parks, and downtown Welland. (id:51532)
Tags
| Property Summary |
|---|
| Building |
|---|
| Land |
|---|
| Level | Rooms | Dimensions |
|---|---|---|
| Second level | Foyer | 2.8 m x 1.24 m |
| Bedroom | 2.4 m x 3.77 m | |
| Bedroom 2 | 2.89 m x 3.13 m | |
| Primary Bedroom | 5.33 m x 3.38 m | |
| Bathroom | 1.82 m x 1.76 m | |
| Basement | Other | 6.27 m x 7.95 m |
| Main level | Sunroom | 3.38 m x 3.47 m |
| Kitchen | 3.07 m x 4.72 m | |
| Dining room | 3.1 m x 3.77 m | |
| Living room | 3.38 m x 4.32 m | |
| Foyer | 2.59 m x 3.38 m |
| Features | |||||
|---|---|---|---|---|---|
| Flat site | No Garage | Water Heater | |||
| Dishwasher | Dryer | Stove | |||
| Washer | Refrigerator | Window air conditioner | |||








































