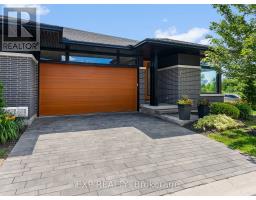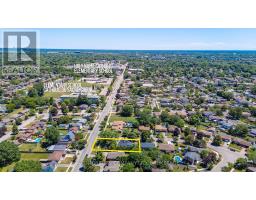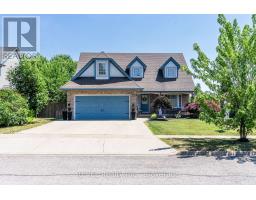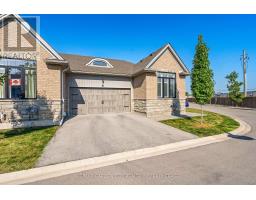89 ENDICOTT TERRACE, Welland (Prince Charles), Ontario, CA
Address: 89 ENDICOTT TERRACE, Welland (Prince Charles), Ontario
Summary Report Property
- MKT IDX12323257
- Building TypeHouse
- Property TypeSingle Family
- StatusBuy
- Added4 days ago
- Bedrooms4
- Bathrooms3
- Area700 sq. ft.
- DirectionNo Data
- Added On23 Aug 2025
Property Overview
Discover your dream home at 89 Endicott Terrace in Welland. Step into this delightful four-level backsplit, offering spacious and versatile living in one of the most desirable neighbourhoods in Welland. The main floor welcomes you with an open concept main floor layout with a large family room, dining room, kitchen, and breakfast area. A few steps up, you'll find three spacious bedrooms and a 4pc bath and laundry. The lower level boasts a large family room with a gas fireplace, wet bar, 3pc bath, and a walkout to an expansive sunroom with a separate entrance. The basement is a newly finished in-law suite, showcasing a living/kitchen area, along with a sizeable bedroom, a 3pc bath with laundry space. Ample storage and laundry facilities enhance the convenience of this beautifully appointed home. Don't miss the chance to make 89 Endicott Terrace your forever home. (id:51532)
Tags
| Property Summary |
|---|
| Building |
|---|
| Land |
|---|
| Level | Rooms | Dimensions |
|---|---|---|
| Second level | Primary Bedroom | 4.23 m x 3.48 m |
| Bedroom 2 | 3.83 m x 2.72 m | |
| Bedroom 3 | 2.7 m x 2.6 m | |
| Basement | Living room | 4.57 m x 3.66 m |
| Bedroom 4 | 3.08 m x 3.17 m | |
| Lower level | Family room | 9.45 m x 3.96 m |
| Main level | Kitchen | 2.64 m x 2.46 m |
| Living room | 5.14 m x 3.7 m | |
| Dining room | 2.84 m x 2.74 m |
| Features | |||||
|---|---|---|---|---|---|
| Flat site | Lighting | Dry | |||
| Paved yard | Carpet Free | In-Law Suite | |||
| Attached Garage | Garage | Barbeque | |||
| Garage door opener remote(s) | Water Heater | Water meter | |||
| Window Coverings | Separate entrance | Central air conditioning | |||
| Fireplace(s) | |||||









































