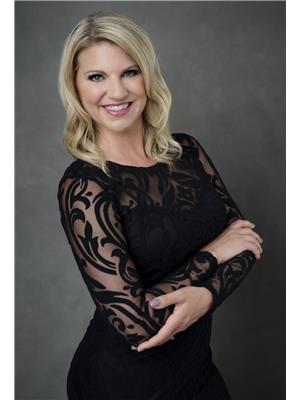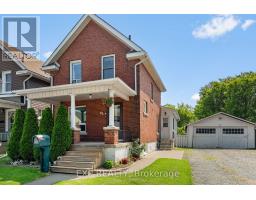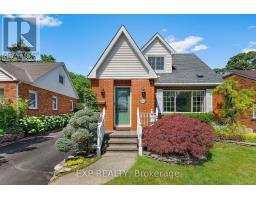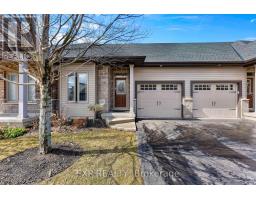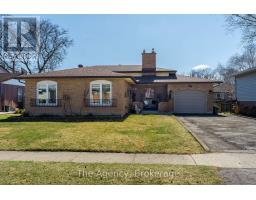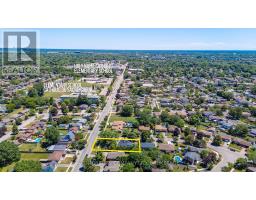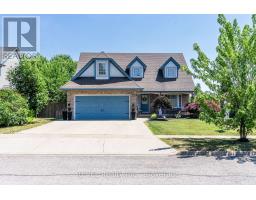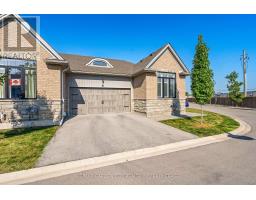7 TALIESIN TRAIL, Welland (Prince Charles), Ontario, CA
Address: 7 TALIESIN TRAIL, Welland (Prince Charles), Ontario
Summary Report Property
- MKT IDX12307006
- Building TypeNo Data
- Property TypeNo Data
- StatusBuy
- Added1 weeks ago
- Bedrooms3
- Bathrooms3
- Area1400 sq. ft.
- DirectionNo Data
- Added On24 Aug 2025
Property Overview
This executive bungalow townhome offers modern luxury, timeless finishes, and peaceful living in Drapers Creek, an exclusive enclave of just 17 residences on Taliesin Trail. Backing onto protected greenspace with no rear neighbours, it offers the perfect blend of privacy and sophistication. Inside, enjoy 9-foot ceilings, large windows throughout, Hunter Douglas blinds, modern flush floor vents and a bright open-concept layout. The designer kitchen features quartz countertops, Fisher & Paykel appliances, a gas stove, double-drawer dishwasher, undermount lighting, custom cabinetry and rough in for central vacuum. The main level includes two spacious bedrooms, including a primary suite with walk-in closet and spa-like ensuite with heated floors, double sinks, and an oversized glass shower. Step out to your spacious private covered Trex deck with glass railings and a built-in gas line. The finished basement also features 9-foot ceilings and adds a third bedroom, 3-piece bath, a cozy gas fireplace and a large storage/utility room. Complete with a double garage, paver stone driveway, and low-maintenance condo living (snow removal and lawn care included), this home offers comfort, elegance, and an unbeatable location in one of Niagara's most desirable communities. (id:51532)
Tags
| Property Summary |
|---|
| Building |
|---|
| Land |
|---|
| Level | Rooms | Dimensions |
|---|---|---|
| Basement | Recreational, Games room | 8.78 m x 3.33 m |
| Bedroom | 4.36 m x 3.38 m | |
| Main level | Living room | 5.88 m x 4.11 m |
| Kitchen | 5.88 m x 4.72 m | |
| Primary Bedroom | 5.49 m x 3.51 m | |
| Bedroom | 3.35 m x 2.77 m | |
| Laundry room | 2.01 m x 1.8 m |
| Features | |||||
|---|---|---|---|---|---|
| Carpet Free | Attached Garage | Garage | |||
| Garage door opener remote(s) | Water Heater - Tankless | Water meter | |||
| Dishwasher | Dryer | Microwave | |||
| Hood Fan | Stove | Washer | |||
| Refrigerator | Central air conditioning | Air exchanger | |||
| Visitor Parking | Fireplace(s) | ||||










































