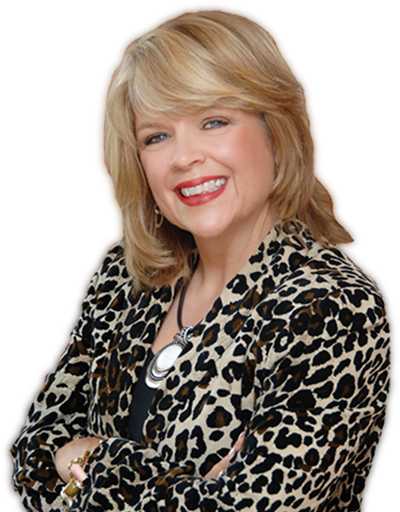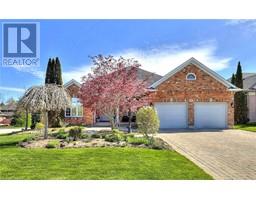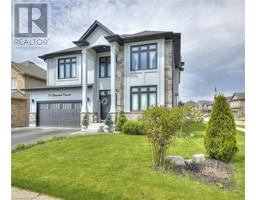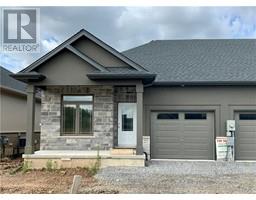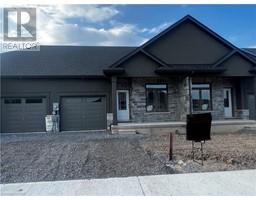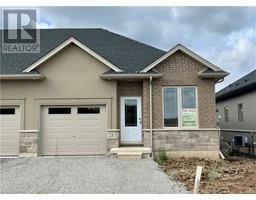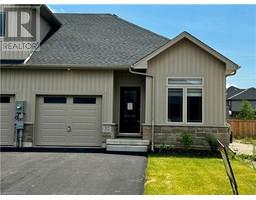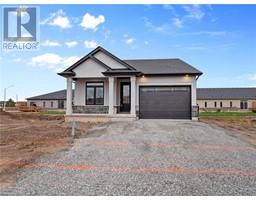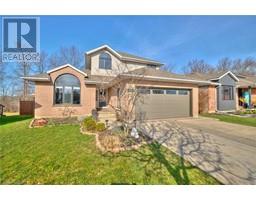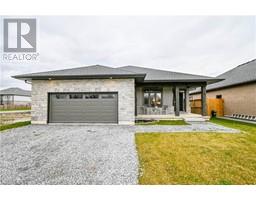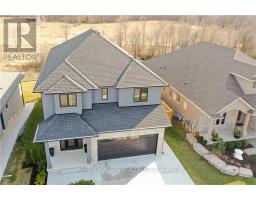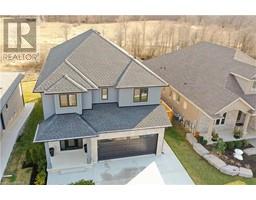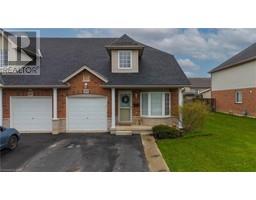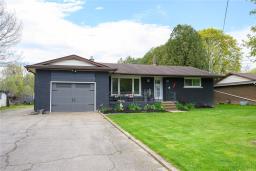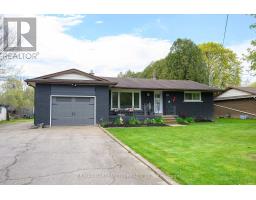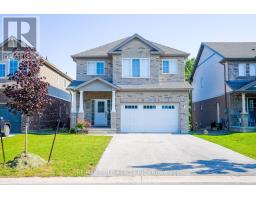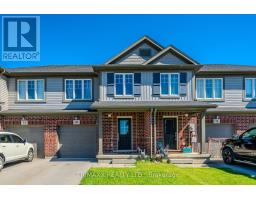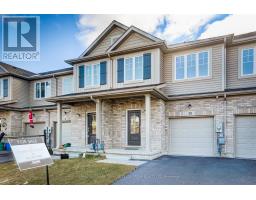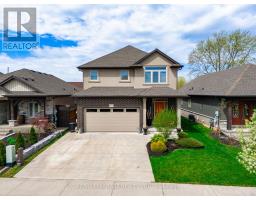35 TALIESIN Trail 769 - Prince Charles, Welland, Ontario, CA
Address: 35 TALIESIN Trail, Welland, Ontario
Summary Report Property
- MKT ID40524303
- Building TypeRow / Townhouse
- Property TypeSingle Family
- StatusBuy
- Added12 weeks ago
- Bedrooms3
- Bathrooms3
- Area1334 sq. ft.
- DirectionNo Data
- Added On14 Feb 2024
Property Overview
LOVE YOUR LIFE! LIVE YOUR LIFESTYLE! Lots to love here in this exclusive luxury bungalow townhouse condominium built by reputable and highly sought out Award Winning Rinaldi Homes (Niagara)! Located in an enclave of only 17 Townhomes in Draper's Creek! Modern top craftmanship and quality meet the highest standards! Located on A Quiet Cul-de-sac With No Rear Neighbours. Modern/contemporary front facade, enjoy 9 ft. ceilings on the main floor with 14' alcove ceiling in soaring Great Room with floor to ceiling multi-pane window. Designer Artcraft Kitchen with Quartz counters, Fisher Paykel top of the line Appliances included Gas Stove, double drawer built in dishwasher, Undermount Lighting with plenty of cabinetry overlooking eat-in dinette and Great Room. Basement finished with extra Bedroom, 3 pcs bath, Recreation Room with rough in for wet bar & unfinished storage area to store or add a room if desired. Covered Rear patio off the Great Room to entertain with built in gas line. Beautifully finished paver stone driveway and scalloped walkway entrance. What is there not to like here? Very modern & attractive! Ease of mind with Existing Tarion warranty remaining - approx. 5 years. Live in premium location, turn-key and enjoy easy living with with all your outdoor snow and grass a thing of the past! Put your feet up here! See attached video! (id:51532)
Tags
| Property Summary |
|---|
| Building |
|---|
| Land |
|---|
| Level | Rooms | Dimensions |
|---|---|---|
| Basement | 3pc Bathroom | Measurements not available |
| Bedroom | 9'6'' x 12'3'' | |
| Recreation room | 34'3'' x 13'11'' | |
| Main level | Full bathroom | Measurements not available |
| 3pc Bathroom | Measurements not available | |
| Great room | 16'0'' x 13'8'' | |
| Dinette | 13'8'' x 8'0'' | |
| Kitchen | 13'0'' x 11'0'' | |
| Primary Bedroom | 15'0'' x 11'10'' | |
| Bedroom | 14'0'' x 9'6'' | |
| Foyer | 18'7'' x 5'1'' |
| Features | |||||
|---|---|---|---|---|---|
| Balcony | Automatic Garage Door Opener | Attached Garage | |||
| Central Vacuum - Roughed In | Dishwasher | Dryer | |||
| Refrigerator | Washer | Gas stove(s) | |||
| Window Coverings | Garage door opener | Central air conditioning | |||













































