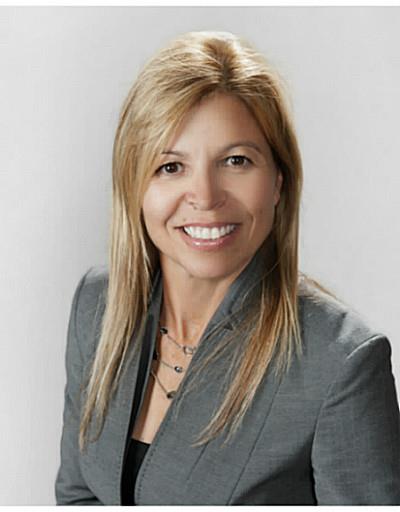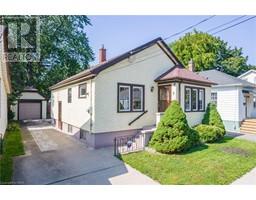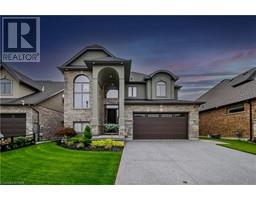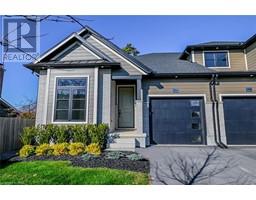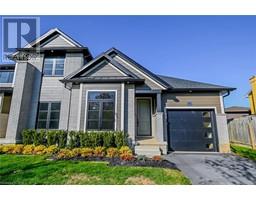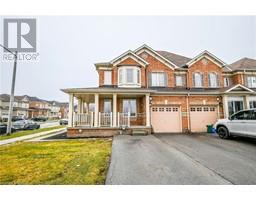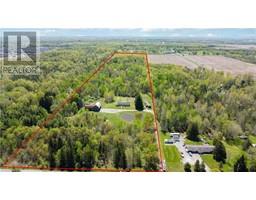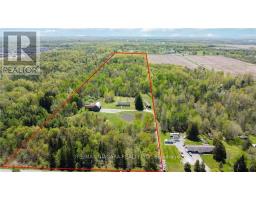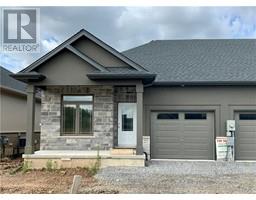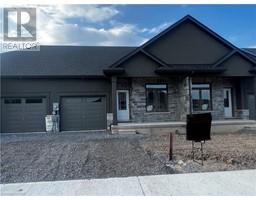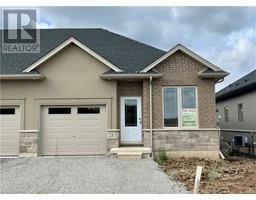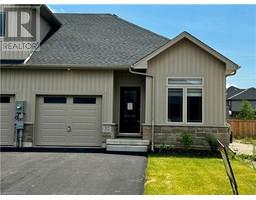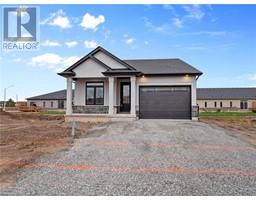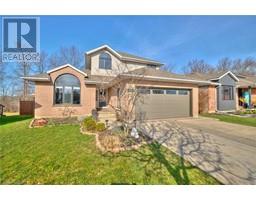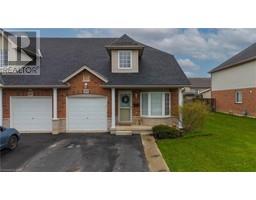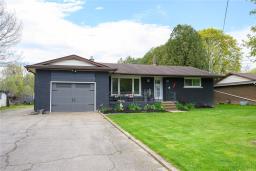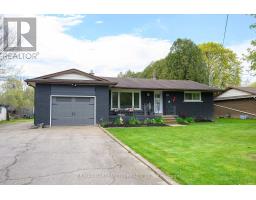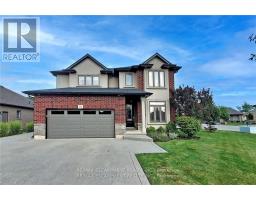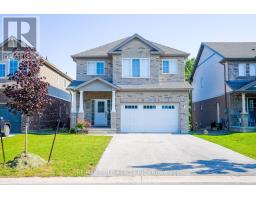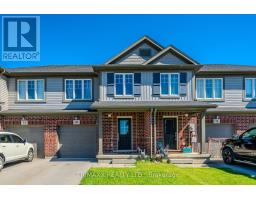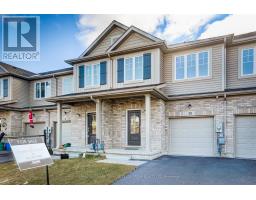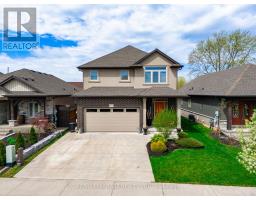254 JULIA Drive 771 - Coyle Creek, Welland, Ontario, CA
Address: 254 JULIA Drive, Welland, Ontario
Summary Report Property
- MKT ID40576446
- Building TypeHouse
- Property TypeSingle Family
- StatusBuy
- Added1 weeks ago
- Bedrooms5
- Bathrooms4
- Area2792 sq. ft.
- DirectionNo Data
- Added On05 May 2024
Property Overview
Welcome to this impressive 1,760 sq.ft., 3+2 Bedrooms plus main floor Den/Office/FLEX, 3.5 Baths, BUNGALOW with Finished Basement on a 54 x 108 ft. lot in a great family neighbourhood across the street from the park & mins. from 406 & 20 Hwy, schools, golf courses, wine routes, restaurants & major shopping. Built by Policella Homes, attention to detail will sure to impress you as soon as you step into the Front Entry! Masterfully designed for young Professionals, Families, Empty Nesters and Retirees with an open floor plan where you want it most! Hardwood flooring, potlights and stunning pendant lighting, Great Rm features a fireplace with surround, gorgeous 2-tone Kitchen with stone counters, island and Pantry, Dining area with access to patio doors to covered deck. Bedroom wing with 4pc Bath, Laundry and Powder Rooms tucked away. Basement is finished with a Rec Room featuring a second fireplace, 2 spacious Bedrooms, 3pc Bath, Gym, Dining/ Workshop & plenty of Storage area. Backyard showcases a covered patio to enjoy shelter from those hot sunny days and expansive front porch to enjoy your morning coffee on! (id:51532)
Tags
| Property Summary |
|---|
| Building |
|---|
| Land |
|---|
| Level | Rooms | Dimensions |
|---|---|---|
| Basement | Utility room | 17'9'' x 14'11'' |
| Storage | 17'2'' x 8'1'' | |
| Workshop | 18'11'' x 14'4'' | |
| Gym | 12'2'' x 10'11'' | |
| Recreation room | Measurements not available | |
| 3pc Bathroom | Measurements not available | |
| Bedroom | 11'11'' x 10'11'' | |
| Bedroom | 12'4'' x 11'9'' | |
| Main level | Laundry room | 7'11'' x 7'5'' |
| 2pc Bathroom | Measurements not available | |
| Office | 11'9'' x 11'0'' | |
| 4pc Bathroom | Measurements not available | |
| Bedroom | 14'4'' x 10'2'' | |
| Bedroom | 12'7'' x 12'0'' | |
| Full bathroom | Measurements not available | |
| Primary Bedroom | 14'0'' x 11'8'' | |
| Foyer | 7'4'' x 6'7'' | |
| Living room | 18'4'' x 17'7'' | |
| Dining room | 11'6'' x 9'11'' | |
| Kitchen | 11'7'' x 11'3'' |
| Features | |||||
|---|---|---|---|---|---|
| Crushed stone driveway | Attached Garage | Dishwasher | |||
| Dryer | Microwave | Refrigerator | |||
| Stove | Washer | Hood Fan | |||
| Central air conditioning | |||||


















































