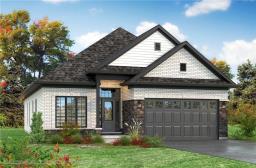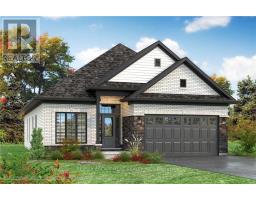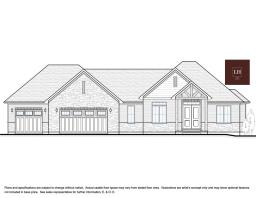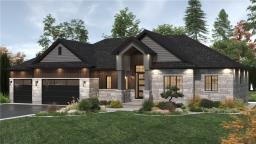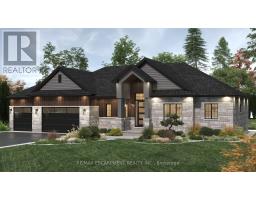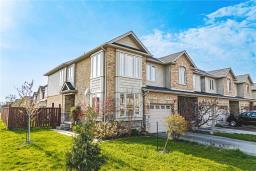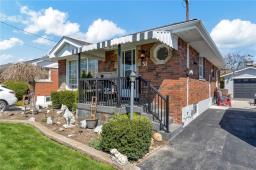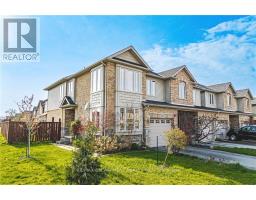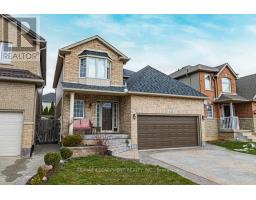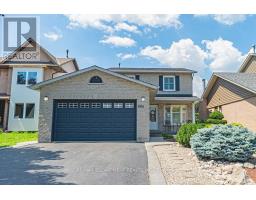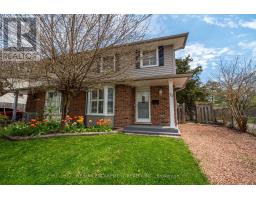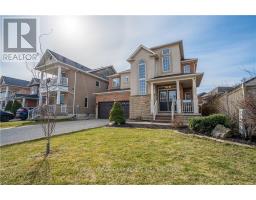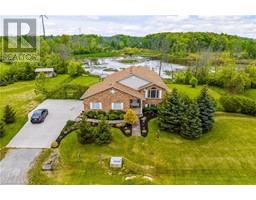913 SMITHVILLE Road, Wellandport, Ontario, CA
Address: 913 SMITHVILLE Road, Wellandport, Ontario
Summary Report Property
- MKT IDH4191619
- Building TypeHouse
- Property TypeSingle Family
- StatusBuy
- Added1 weeks ago
- Bedrooms4
- Bathrooms3
- Area2899 sq. ft.
- DirectionNo Data
- Added On06 May 2024
Property Overview
Escape to your own rural paradise with this breathtaking 4-bedroom, 2.5-bathroom home nestled on approximately 8+ acres of land. This property offers endless possibilities and visions for your ideal lifestyle. Step inside to discover a main floor master bedroom featuring a full luxury ensuite, perfect for relaxation and convenience. The kitchen boasts granite countertops and is the heart of the home, ideal for both cooking and entertaining. Cathedral-like ceilings throughout, including in the bedrooms, create a sense of grandeur and spaciousness. Outside, a 40x60ft separate shop provides ample space for hobbies, storage, or even a workshop. Whether you envision peaceful country living, a hobby farm, or a space for outdoor recreation, this property has it all. Don't miss your chance to make your dreams a reality—schedule a showing today! (id:51532)
Tags
| Property Summary |
|---|
| Building |
|---|
| Land |
|---|
| Level | Rooms | Dimensions |
|---|---|---|
| Second level | Bedroom | 12' 4'' x 12' 2'' |
| Bedroom | 12' 4'' x 13' 2'' | |
| Bedroom | 23' 0'' x 13' 4'' | |
| 4pc Bathroom | Measurements not available | |
| Ground level | 5pc Bathroom | Measurements not available |
| Primary Bedroom | 18' 0'' x 14' 2'' | |
| 2pc Bathroom | Measurements not available | |
| Kitchen | 42' 0'' x 15' 8'' | |
| Family room | 22' 0'' x 15' 8'' |
| Features | |||||
|---|---|---|---|---|---|
| Double width or more driveway | Crushed stone driveway | Country residential | |||
| Automatic Garage Door Opener | Attached Garage | Gravel | |||
| Other | Dishwasher | Dryer | |||
| Refrigerator | Stove | Washer | |||
| Window Coverings | Central air conditioning | ||||




















































