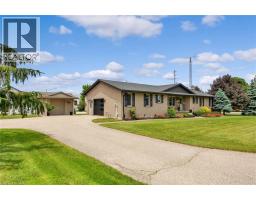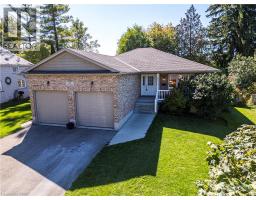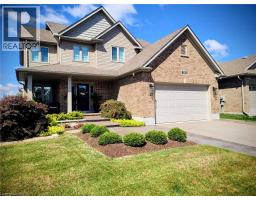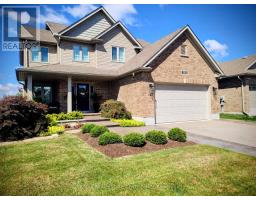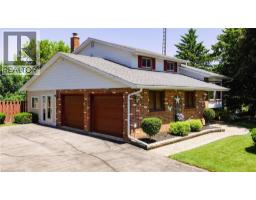1 SHANTZ PLACE, Wellesley, Ontario, CA
Address: 1 SHANTZ PLACE, Wellesley, Ontario
Summary Report Property
- MKT IDX12392104
- Building TypeHouse
- Property TypeSingle Family
- StatusBuy
- Added1 days ago
- Bedrooms3
- Bathrooms3
- Area1100 sq. ft.
- DirectionNo Data
- Added On08 Oct 2025
Property Overview
Welcome to 1 Shantz Place, a beautifully maintained home tucked away on a quiet cul-de-sac in Wallenstein. This inviting property features 3 spacious bedrooms and 2+1 bathrooms, offering a comfortable and functional layout for your family. The main floor includes a lovely primary suite with its own ensuite bathroom, while the open living spaces provide easy flow throughout. The fully finished basement adds even more value with a large recreation room, complete with a cozy natural gas fireplace perfect for relaxing or entertaining. Many recent updates have been made to this home for your peace of mind, including a new well (2024), air conditioning (2024), roof (2020), septic system (2019), and electrical panel (2019). Additionally, the natural gas furnace (2014) and water heater (2014) provide efficiency and reliability. Outside, you'll find a welcoming front porch and a back composite deck, ideal for enjoying peaceful outdoor moments. Located just minutes from Elmira and Waterloo, youll have all the conveniences of city living while enjoying the tranquility of a charming small-town neighborhood. This home is a true gem dont miss your chance to make it yours! (id:51532)
Tags
| Property Summary |
|---|
| Building |
|---|
| Land |
|---|
| Features | |||||
|---|---|---|---|---|---|
| Cul-de-sac | Attached Garage | Garage | |||
| Water Heater | Dryer | Freezer | |||
| Stove | Washer | Window Coverings | |||
| Refrigerator | Central air conditioning | Air exchanger | |||
| Fireplace(s) | |||||




































