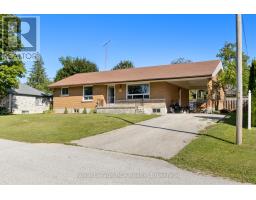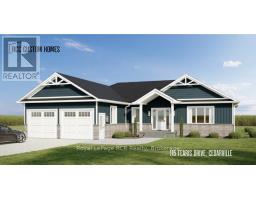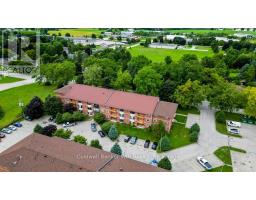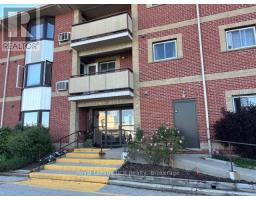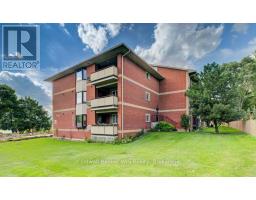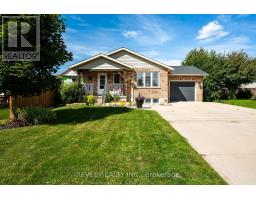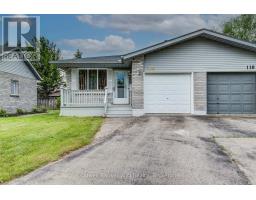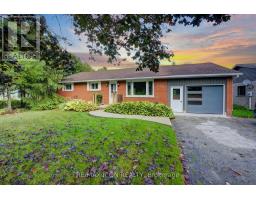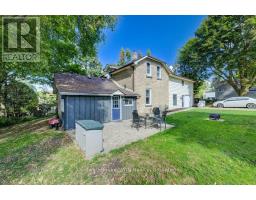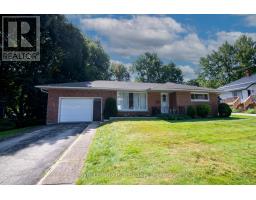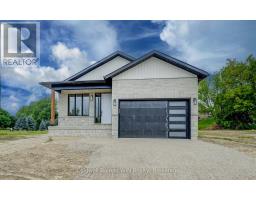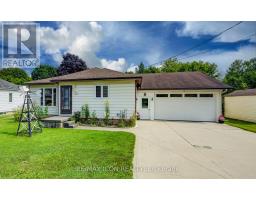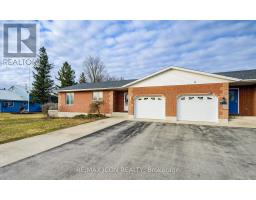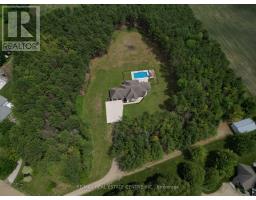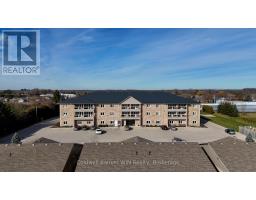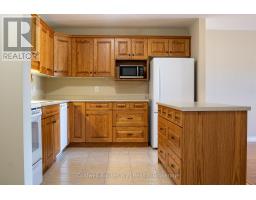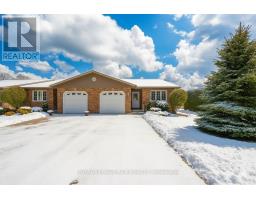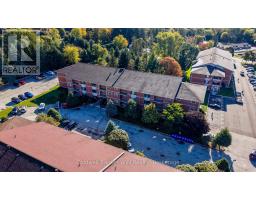201 CHURCH STREET N, Wellington North (Mount Forest), Ontario, CA
Address: 201 CHURCH STREET N, Wellington North (Mount Forest), Ontario
Summary Report Property
- MKT IDX12360106
- Building TypeHouse
- Property TypeSingle Family
- StatusBuy
- Added16 weeks ago
- Bedrooms4
- Bathrooms3
- Area2500 sq. ft.
- DirectionNo Data
- Added On22 Aug 2025
Property Overview
Welcome to this meticulously maintained 4 Bed, 2.5 Bath, custom Schwindt built 2-storey home, crafted in 1990 with enduring quality and attention to every detail. From the moment you step inside, you'll appreciate the craftsmanship that sets this home apart, solid oak trim, doors, and finishes throughout create a warm, timeless elegance. The spacious layout offers both comfort and functionality, including a bonus room above the heated double car garage perfect for a home office, studio, playroom, or guest suite. The heated 25' x 29' 6" garage is not just functional but thoughtfully finished with an epoxy floor, a built-in floor drain and LED lighting, making it a dream for hobbyists or anyone who values a pristine workspace. Whether you're relaxing in one of the inviting living spaces or entertaining in the generously sized rooms, you'll see that no detail was overlooked in the design and construction of this remarkable home. Enjoy the tree'd rear yard providing shade and privacy, also the 12' x 16' garden shed. This is more than just a house it's a legacy of craftsmanship, ready for the next chapter. Call your REALTOR to book a showing today! (id:51532)
Tags
| Property Summary |
|---|
| Building |
|---|
| Land |
|---|
| Level | Rooms | Dimensions |
|---|---|---|
| Second level | Bedroom 3 | 4.28 m x 4.7 m |
| Bedroom 4 | 3.58 m x 3.66 m | |
| Bathroom | 2.23 m x 3.53 m | |
| Bathroom | 1.92 m x 2.76 m | |
| Recreational, Games room | 7.63 m x 5.41 m | |
| Primary Bedroom | 3.7 m x 4.47 m | |
| Bedroom 2 | 3.72 m x 3.91 m | |
| Main level | Foyer | 3.46 m x 3.71 m |
| Living room | 4.29 m x 5.82 m | |
| Dining room | 4.28 m x 3.41 m | |
| Kitchen | 2.83 m x 4.48 m | |
| Eating area | 2.51 m x 4.48 m | |
| Laundry room | 1.96 m x 2.14 m | |
| Bathroom | 1.96 m x 2.24 m | |
| Office | 3.84 m x 3.61 m |
| Features | |||||
|---|---|---|---|---|---|
| Attached Garage | Garage | Oven - Built-In | |||
| Central Vacuum | Range | Water Heater | |||
| Water purifier | Dishwasher | Dryer | |||
| Microwave | Stove | Washer | |||
| Refrigerator | Central air conditioning | Fireplace(s) | |||




















































