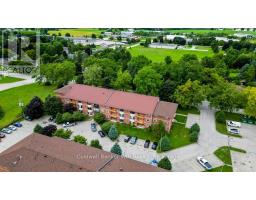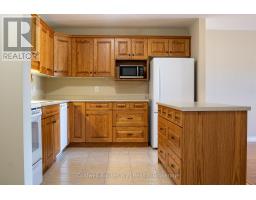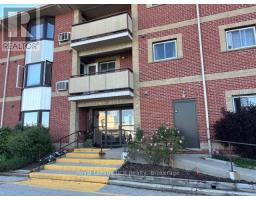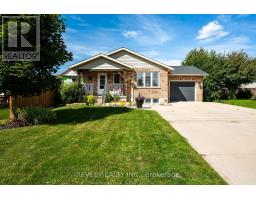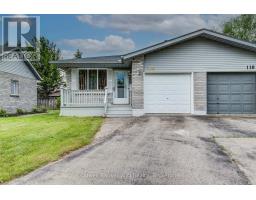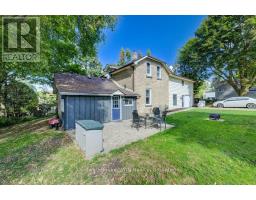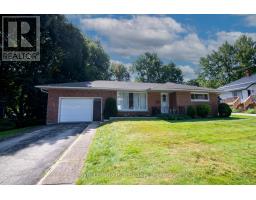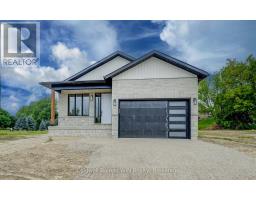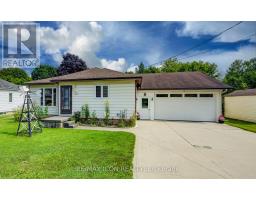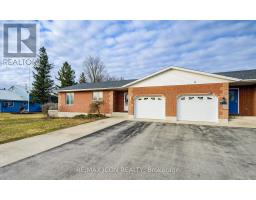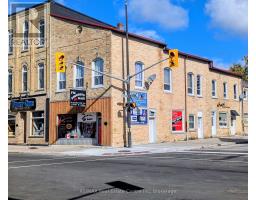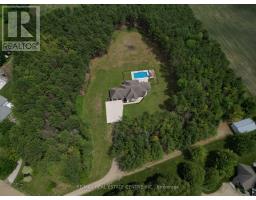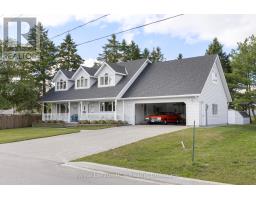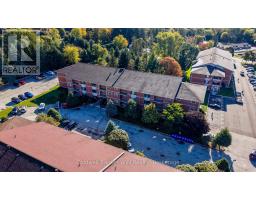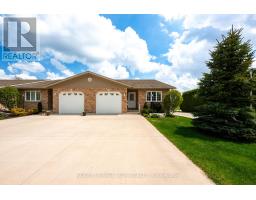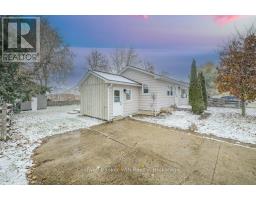209 - 401 BIRMINGHAM STREET E, Wellington North (Mount Forest), Ontario, CA
Address: 209 - 401 BIRMINGHAM STREET E, Wellington North (Mount Forest), Ontario
Summary Report Property
- MKT IDX12508098
- Building TypeApartment
- Property TypeSingle Family
- StatusBuy
- Added4 hours ago
- Bedrooms1
- Bathrooms1
- Area1000 sq. ft.
- DirectionNo Data
- Added On17 Nov 2025
Property Overview
Welcome to Curve Rock Condominiums in beautiful Mount Forest, where comfort, community, and convenience come together. This bright and inviting second floor condo offers over 1,000 sq ft of easy, low-maintenance living in a friendly, quiet building. Inside, you'll find a spacious one-bedroom plus den layout designed for both relaxation and functionality. The primary bedroom features a built-in closet, while the den makes a perfect home office, guest room, or craft space. Open-concept living and dining area with a cozy gas fireplace and a walkout to your private balcony. The kitchen offers plenty of cabinetry, while the in-suite laundry adds everyday convenience. Enjoy comfort with natural gas heating and central air conditioning. Residents of this building appreciate the peaceful atmosphere and thoughtful amenities, including an elevator, indoor parking garage, and locker storage. Living in Mount Forest means enjoying a strong sense of community with great local amenities including a Hospital, Sports Complex with an indoor walking track, walking trails along the Saugeen River, and a wide variety of activities for families and seniors. If you've been seeking a welcoming community this condo at Curve Rock is the perfect fit. (id:51532)
Tags
| Property Summary |
|---|
| Building |
|---|
| Land |
|---|
| Level | Rooms | Dimensions |
|---|---|---|
| Main level | Kitchen | 3.96 m x 2.96 m |
| Dining room | 3.96 m x 2.44 m | |
| Living room | 4.27 m x 5.39 m | |
| Bathroom | 2.56 m x 1.61 m | |
| Bedroom | 3.38 m x 3.26 m | |
| Den | 3.07 m x 2.89 m |
| Features | |||||
|---|---|---|---|---|---|
| Elevator | Balcony | In suite Laundry | |||
| Garage | Garage door opener remote(s) | Intercom | |||
| Water Heater | Central air conditioning | Party Room | |||
| Visitor Parking | Fireplace(s) | Storage - Locker | |||

















