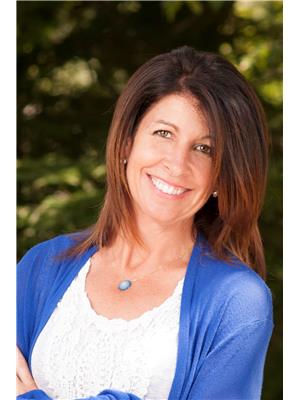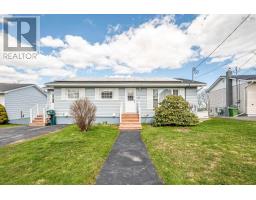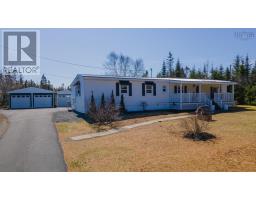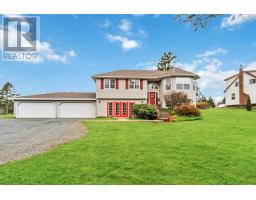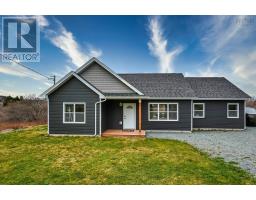9 Johnson Avenue, West Chezzetcook, Nova Scotia, CA
Address: 9 Johnson Avenue, West Chezzetcook, Nova Scotia
Summary Report Property
- MKT ID202405758
- Building TypeHouse
- Property TypeSingle Family
- StatusBuy
- Added2 weeks ago
- Bedrooms3
- Bathrooms1
- Area1252 sq. ft.
- DirectionNo Data
- Added On03 May 2024
Property Overview
Are you tired of paying rent? Its time to start investing in yourself and 9 Johnson Avenue is a great place to begin! This 1.5 storey, 3 bedroom, 1 bath 1252 Sqft home is ready for you. Step inside the bright spacious porch and head on in to be greeted by a bright kitchen with plenty of cupboard space, dining room area and cozy living room. Head down the hall to find a large 4 piece bath, great sized primary bedroom and 2nd bedroom. On the second level you have a den/office/storage space that leads you to a 3rd bedroom. The lower level has a large, clean rec room with woodstove to relax and chill out. This home has a large front deck for entertaining and a large 25950 sqft lot (2 PIDS). For the hobbyist of the home, you are going to love the 26 x 30 double wired garage and 2 sheds. This home is the perfect starter home! You are a 25 minute drive to Dartmouth, less than 5 minutes to local amenities including NSLC, Superstore, Home Hardware, dining, rec center and park and ride terminals. You are close to Twin Oaks hospital, beautiful beaches, walking trails, ball fields and all the outdoor activities that come with country living! (id:51532)
Tags
| Property Summary |
|---|
| Building |
|---|
| Level | Rooms | Dimensions |
|---|---|---|
| Second level | Bedroom | 9.2 x 8.7 |
| Den | 9.7 x 6.6 +jog | |
| Basement | Recreational, Games room | 18.7 x 18.3 +jog |
| Utility room | 18.5 x 14.5 | |
| Main level | Kitchen | 9 x 8.7 |
| Living room | 18.8 x 9.8 | |
| Dining room | 8.8 x 8.5 | |
| Bath (# pieces 1-6) | 4 PC | |
| Primary Bedroom | 10.11 x 9.11 | |
| Bedroom | 9.11 x 7.11 | |
| Porch | 5.7 x 9.2 |
| Features | |||||
|---|---|---|---|---|---|
| Level | Garage | Detached Garage | |||
| Gravel | Stove | Dryer - Electric | |||
| Washer | Refrigerator | Central Vacuum | |||

















































