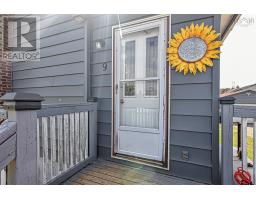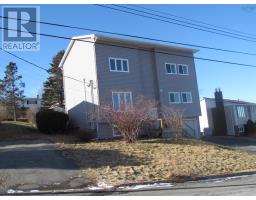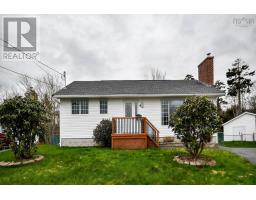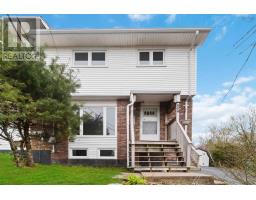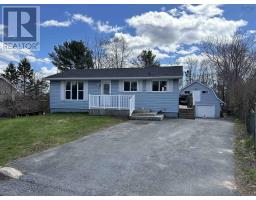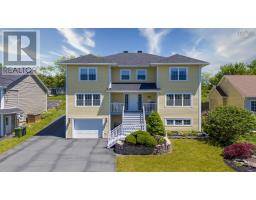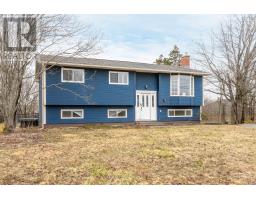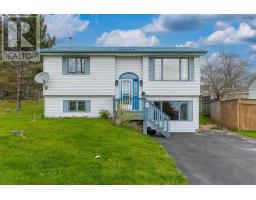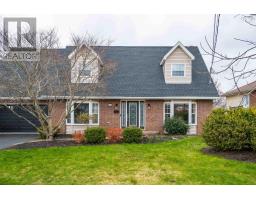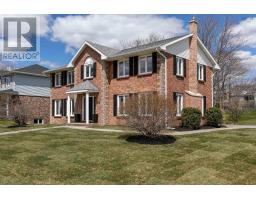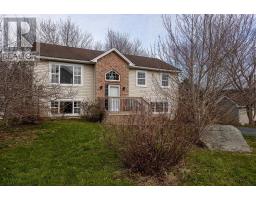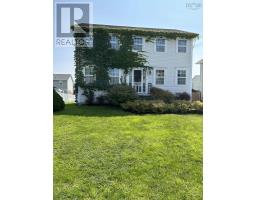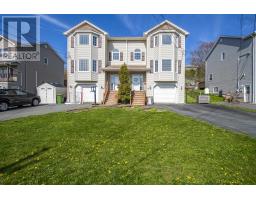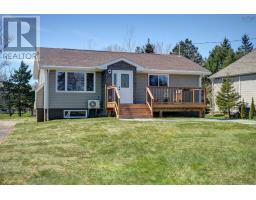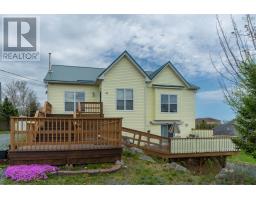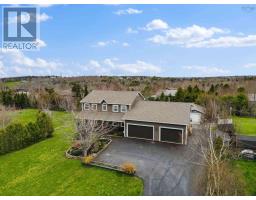17 Sirius Crescent, Cole Harbour, Nova Scotia, CA
Address: 17 Sirius Crescent, Cole Harbour, Nova Scotia
Summary Report Property
- MKT ID202408538
- Building TypeHouse
- Property TypeSingle Family
- StatusBuy
- Added3 weeks ago
- Bedrooms4
- Bathrooms2
- Area1804 sq. ft.
- DirectionNo Data
- Added On07 May 2024
Property Overview
First time ever to market for this great home! Original owners, 17 Sirius Crescent is an 1100 sqft 4 bedroom, 1.5 bath, energy efficient Bungalow complete with solar panels, electric thermal storage boiler system, time of day savings, 3 ductless heat pumps and back up Generac home generator, you aren't going to want to miss this one. Upon arrival you will feel the pride of ownership. You will arrive to a beautifully maintained lot with double wide paved driveway, paved front walkway, newer front and side steps with side 4 x 6.5 porch, partially fenced backyard and a 15 x 13 sun room with walkout from basement. The main level features a bright cozy living room, electric fireplace and ductless heat/cooling pump. 3 good sized bedrooms, full bath and a galley style kitchen that boast ample cupboards and large quartz top island. Head downstairs and find a large rec room great for entertaining, office space, workout area or just spending time with the family. You are going to love the views of Cole Harbour from your backyard and you will appreciate the convenience of location to great schools, public transit, shopping, restaurants, nature trails to name a few. Don't let this one pass you by. Book your viewing today! (id:51532)
Tags
| Property Summary |
|---|
| Building |
|---|
| Level | Rooms | Dimensions |
|---|---|---|
| Lower level | Recreational, Games room | 14.9 x 24.4 |
| Bedroom | 11.11 x 7.7 | |
| Utility room | 22.3 x 16.5 | |
| Sunroom | 15.7 x 12.8 | |
| Main level | Living room | 15.11 x 12.5 |
| Kitchen | 12.6 x 18.11 | |
| Primary Bedroom | 10.6 x 12.5 | |
| Bedroom | 8.11 x 9.0 | |
| Bedroom | 9.7 x 12.6 -jog | |
| Bath (# pieces 1-6) | 2 PC |
| Features | |||||
|---|---|---|---|---|---|
| Cooktop | Dishwasher | Dryer | |||
| Washer | Freezer - Chest | Refrigerator | |||
| Wall unit | Heat Pump | ||||

















































